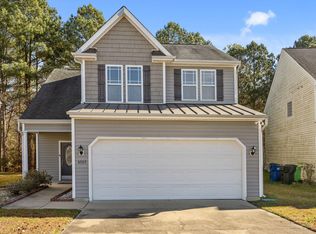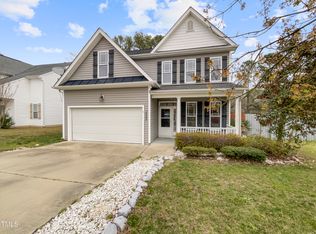So much new waiting for YOU! All new LVP on first floor & upstairs baths & laundry room, new carpet upstairs, & fresh paint throughout! Large kitchen boasts an eat-in area & island, huge living room with fireplace & formal dining room. Upstairs find an office with built in desk & cabinets, HUGE master with spa bath, soaking tub, dual vanities & separate water closet, large bedrooms & plenty of closet/storage space! Sitting on a corner, cul-de-sac & dead end lot, the side yard is big enough for sports game
This property is off market, which means it's not currently listed for sale or rent on Zillow. This may be different from what's available on other websites or public sources.

