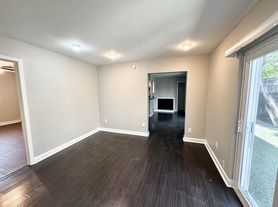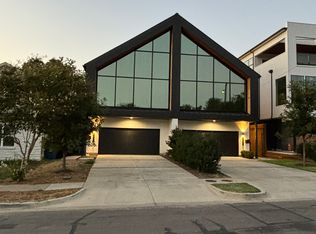The Yellow House is a historic house in a gated community built 100 years ago to represent a North East Village. Unique in Dallas.
FURNISHED. Month to Month allowed. FAST WIFI. close to downtown and everything
Located in a GATED community close to just about everything:
-Cedar springs bars & restaurants
-Kroger(supermarket) is one block away
-Downtown
-World Trade Center
-HighLand park & Turtle creek
-Katy trail
Month to month
FURNISHED
3900 if tenant pays utilities
4500 including utilities
abnb EZlMouQguBb
House for rent
Accepts Zillow applications
$3,900/mo
4001 Roswell St, Dallas, TX 75219
3beds
2,497sqft
Price may not include required fees and charges.
Single family residence
Available now
Dogs OK
Central air
In unit laundry
Off street parking
-- Heating
What's special
- 27 days |
- -- |
- -- |
Travel times
Facts & features
Interior
Bedrooms & bathrooms
- Bedrooms: 3
- Bathrooms: 3
- Full bathrooms: 3
Cooling
- Central Air
Appliances
- Included: Dishwasher, Dryer, Washer
- Laundry: In Unit
Features
- Flooring: Hardwood
- Furnished: Yes
Interior area
- Total interior livable area: 2,497 sqft
Property
Parking
- Parking features: Off Street
- Details: Contact manager
Features
- Exterior features: Bicycle storage
Construction
Type & style
- Home type: SingleFamily
- Property subtype: Single Family Residence
Community & HOA
Location
- Region: Dallas
Financial & listing details
- Lease term: 6 Month
Price history
| Date | Event | Price |
|---|---|---|
| 9/9/2025 | Listed for rent | $3,900-13.3%$2/sqft |
Source: Zillow Rentals | ||
| 8/13/2025 | Listing removed | $649,000$260/sqft |
Source: | ||
| 6/3/2025 | Price change | $649,000-3.9%$260/sqft |
Source: NTREIS #20866033 | ||
| 3/21/2025 | Listed for sale | $675,000+29.8%$270/sqft |
Source: NTREIS #20866033 | ||
| 8/15/2023 | Listing removed | -- |
Source: Zillow Rentals | ||

