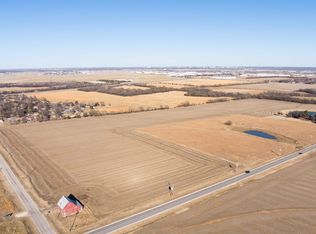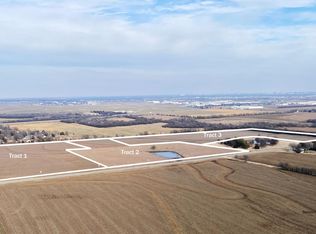Sold
Price Unknown
4001 S Tyler Rd, Wichita, KS 67215
3beds
1,504sqft
Single Family Onsite Built
Built in 1973
1.47 Acres Lot
$344,900 Zestimate®
$--/sqft
$1,655 Estimated rent
Home value
$344,900
$314,000 - $379,000
$1,655/mo
Zestimate® history
Loading...
Owner options
Explore your selling options
What's special
Discover the perfect blend of comfort, space, functionality and affordability in this beautifully maintained 3-bedroom, 2-bath home, offering 1,504 sq ft of above-ground living space plus a full 1,504 sq ft unfinished basement. Nestled on a generous 1.47-acre lot, just outside of Wichita, this property provides a peaceful, private setting with plenty of room to grow. Car lovers, DIY enthusiasts and RV owners will appreciate the oversized 2-car garage, and the impressive 40x24 workshop equipped with electricity (also, hookup for RV), heating and built-ins finding it perfect for hobbies, storage, or even a home-based business. Built in 1973, this cherished home has remained in the same family ever since—a true testament to pride of ownership. The thoughtfully designed layout blends indoor comfort with outdoor living, creating a warm and inviting atmosphere throughout. Step inside to a spacious living room featuring a stunning brick fireplace and an abundance of natural light, offering the perfect gathering space for family and friends. You'll find a spacious kitchen that's sure to impress any home chef. With dark wood cabinetry, ample counter space, and generous storage, this kitchen makes both cooking and hosting a breeze. The kitchen flows seamlessly into the dining room, which opens to both the living room and a covered back deck—ideal for indoor-outdoor living and year-round gatherings. The master suite features a large layout and a walk-in shower, creating your own private retreat. You’ll find two additional bedrooms and a second full bath, offering space for family, guests, or a home office. Completing the main level, you’ll enjoy easy, common sense living where the oversized, 2-car garage, complete with a large tandem storage area, opens directly into the laundry room—ideal for keeping things tidy and organized. While the laundry room conveniently flows to the kitchen, it also opens to back of that 1.47 acre… Perfect for muddy shoes from kids or that DIY enthusiast who has been working in the impressive shop! Need more room? The home also boasts a full, unfinished basement—a blank canvas for a future game room, gym, or workshop. Finishing this basement will double your living space and significantly increase your home equity! The beautifully landscaped 1.47-acre property is a true private retreat, featuring mature Black Walnut and Paper Pecan trees that add both beauty and character to the grounds. Whether you're enjoying a peaceful morning coffee or a relaxed evening with a glass of wine surrounded by family or friends, the setting offers serenity and comfort in equal measure. It’s a sanctuary that feels worlds away—yet remains conveniently close to everything you need.
Zillow last checked: 8 hours ago
Listing updated: September 21, 2025 at 08:08pm
Listed by:
Susan Miles CELL:316-516-6573,
RE/MAX Premier
Source: SCKMLS,MLS#: 660692
Facts & features
Interior
Bedrooms & bathrooms
- Bedrooms: 3
- Bathrooms: 2
- Full bathrooms: 2
Primary bedroom
- Description: Carpet
- Level: Main
- Area: 185.25
- Dimensions: 14'3"x13'
Family room
- Description: Concrete
- Level: Basement
- Area: 704.69
- Dimensions: 51'3"x13'9"
Kitchen
- Description: Laminate - Other
- Level: Main
- Area: 166.83
- Dimensions: 13'x12'10"
Laundry
- Description: Laminate - Other
- Level: Main
- Area: 67.93
- Dimensions: 12'2"x5'7"
Living room
- Description: Carpet
- Level: Main
- Area: 349.44
- Dimensions: 24'8"x14'2"
Storage
- Description: Concrete
- Level: Basement
- Area: 490.83
- Dimensions: 38'x12'11"
Heating
- Forced Air, Electric
Cooling
- Central Air, Electric
Appliances
- Included: Disposal, Microwave, Refrigerator, Range
- Laundry: Main Level, 220 equipment
Features
- Ceiling Fan(s)
- Flooring: Laminate
- Windows: Window Coverings-Part
- Basement: Unfinished
- Number of fireplaces: 2
- Fireplace features: Two, Wood Burning, Glass Doors
Interior area
- Total interior livable area: 1,504 sqft
- Finished area above ground: 1,504
- Finished area below ground: 0
Property
Parking
- Total spaces: 4
- Parking features: RV Access/Parking, Attached, Oversized
- Garage spaces: 4
Features
- Levels: One
- Stories: 1
- Patio & porch: Covered
- Exterior features: Guttering - ALL
Lot
- Size: 1.47 Acres
- Features: Corner Lot, Wooded
Details
- Additional structures: Outbuilding
- Parcel number: 00317822
Construction
Type & style
- Home type: SingleFamily
- Architectural style: Ranch
- Property subtype: Single Family Onsite Built
Materials
- Frame w/Less than 50% Mas
- Foundation: Full, Day Light, No Egress Window(s)
- Roof: Composition
Condition
- Year built: 1973
Utilities & green energy
- Sewer: Septic Tank
- Water: Private
Community & neighborhood
Security
- Security features: Security Lights
Location
- Region: Wichita
- Subdivision: NONE LISTED ON TAX RECORD
HOA & financial
HOA
- Has HOA: No
Other
Other facts
- Ownership: Individual
- Road surface type: Unimproved
Price history
Price history is unavailable.
Public tax history
| Year | Property taxes | Tax assessment |
|---|---|---|
| 2024 | $2,505 | $24,574 +30.8% |
| 2023 | -- | $18,791 |
| 2022 | $194 -81.6% | -- |
Find assessor info on the county website
Neighborhood: 67215
Nearby schools
GreatSchools rating
- 3/10Oatville Elementary SchoolGrades: PK-5Distance: 2 mi
- 5/10Haysville West Middle SchoolGrades: 6-8Distance: 5.4 mi
- 3/10Campus High HaysvilleGrades: 9-12Distance: 4.6 mi
Schools provided by the listing agent
- Elementary: Oatville
- Middle: Haysville West
- High: Campus
Source: SCKMLS. This data may not be complete. We recommend contacting the local school district to confirm school assignments for this home.

