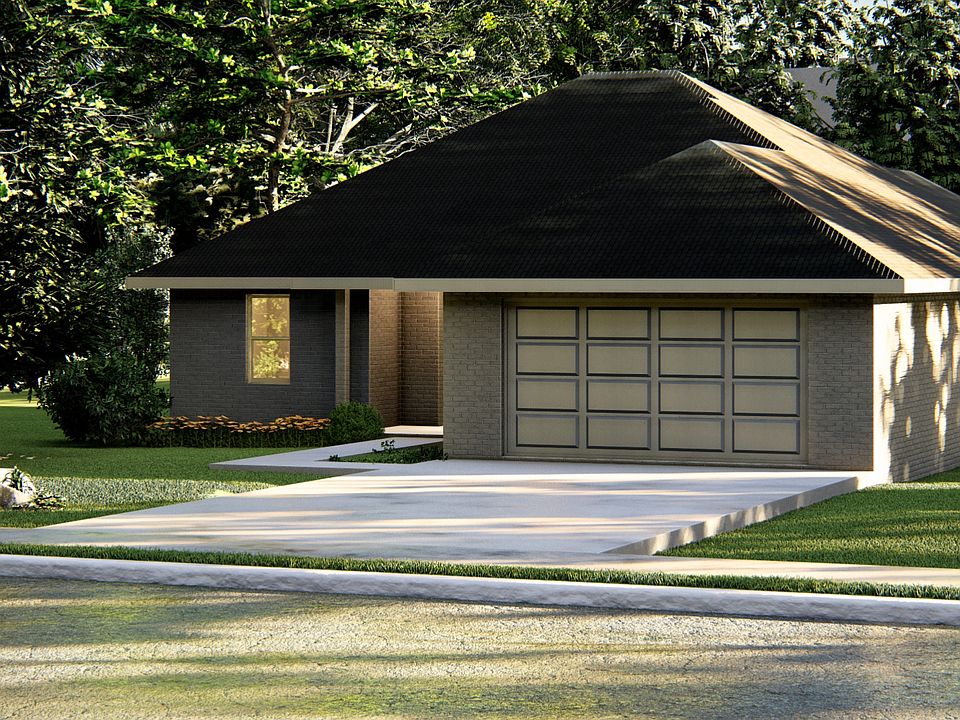Great new construction home on Lawton's southwest side. This four bedroom home has two baths and a great open floor plan. Cathedral ceilings in the great room with 9' walls and a fireplace that's open to a gourmet kitchen. The kitchen is complete with granite countertops including a spacious island, stainless steel appliances, custom tile backsplash and designer fixtures. The primary bedroom is large with an ensuite bath with separate shower and tub plus double vanity and walk-in closet. Custom tile flooring throughout the living and dining areas with carpet in the bedrooms and tile in the baths. Great utility room. Out back is a great covered patio. Energy efficient construction. Completion about 12/15/24
Active
$280,000
4001 SW Jefferson Ave, Lawton, OK 73505
4beds
1,800sqft
Single Family Residence
Built in 2024
7,320 Square Feet Lot
$280,000 Zestimate®
$156/sqft
$-- HOA
- 73 days
- on Zillow |
- 642 |
- 48 |
Zillow last checked: 7 hours ago
Listing updated: August 13, 2025 at 11:51am
Listed by:
BARRY T EZERSKI 580-248-8800,
RE/MAX PROFESSIONALS (BO)
Source: Lawton BOR,MLS#: 168969
Travel times
Schedule tour
Facts & features
Interior
Bedrooms & bathrooms
- Bedrooms: 4
- Bathrooms: 2
- Full bathrooms: 2
Rooms
- Room types: Den/Family Room
Kitchen
- Features: Kitchen/Dining, Breakfast Bar
Heating
- Fireplace(s), Central, Electric, Heat Pump
Cooling
- Central-Electric, Heat Pump, Ceiling Fan(s)
Appliances
- Included: Electric, Freestanding Stove, Vent Hood, Microwave, Dishwasher, Disposal, Electric Water Heater
- Laundry: Washer Hookup, Dryer Hookup, Utility Room
Features
- Walk-In Closet(s), 8-Ft.+ Ceiling, Granite Counters, One Living Area
- Flooring: Ceramic Tile, Carpet
- Windows: Double Pane Windows
- Has fireplace: Yes
- Fireplace features: Electric
Interior area
- Total structure area: 1,800
- Total interior livable area: 1,800 sqft
Property
Parking
- Total spaces: 2
- Parking features: Auto Garage Door Opener, Garage Door Opener, Double Driveway
- Garage spaces: 2
- Has uncovered spaces: Yes
Features
- Levels: One
- Patio & porch: Covered Porch, Covered Patio
Lot
- Size: 7,320 Square Feet
- Dimensions: 60 x 122
Details
- Parcel number: 01N12W031211000140013
- Zoning description: R-1 Single Family
Construction
Type & style
- Home type: SingleFamily
- Property subtype: Single Family Residence
Materials
- Brick Veneer
- Foundation: Slab
- Roof: Composition
Condition
- New Construction
- New construction: Yes
- Year built: 2024
Details
- Builder name: Incorp USA
Utilities & green energy
- Electric: Public Service OK
- Gas: None
- Sewer: Public Sewer
- Water: Public
Green energy
- Energy efficient items: Insulation
Community & HOA
Community
- Security: Smoke/Heat Alarm
- Subdivision: Park Ridge
Location
- Region: Lawton
Financial & listing details
- Price per square foot: $156/sqft
- Tax assessed value: $289,721
- Annual tax amount: $3,100
- Price range: $280K - $280K
- Date on market: 6/11/2025
- Listing terms: VA Loan,FHA,Conventional,Cash
About the community
Don't waste the opportunity to live in a promising community, with structure and with many benefits for those looking for peace and quiet, security, and convenience.
Have you ever thought how easy it will be to live close to Cameron University, Lawton-Fort Sill Regional Airport, Southwestern Medical Center - Hospital and still have amazing attractions and restaurants for you and your family?
Everything you're looking for when buying a home, the Park Ridge community can offer.

1601 SW Park Ridge Blvd, Suite #203 Great Plains Technology Center | Business Development Center, Lawton, OK 73505
Source: Incorp USA Enterprises
