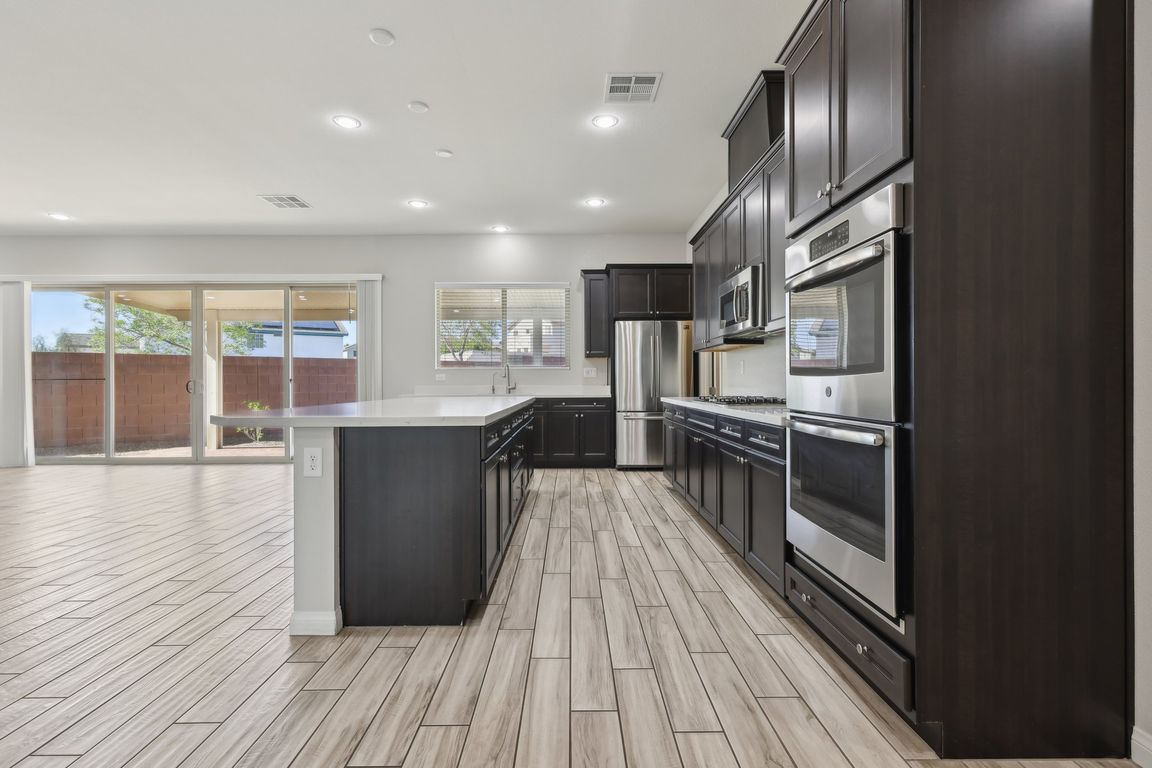
ActivePrice cut: $25K (9/19)
$775,000
4beds
3,219sqft
4001 Turquoise Falls St, Las Vegas, NV 89129
4beds
3,219sqft
Single family residence
Built in 2018
10,454 sqft
3 Attached garage spaces
$241 price/sqft
$225 monthly HOA fee
What's special
STEP INTO YOUR DREAM LIFESTYLE WITH THIS GORGEOUS, LIGHT-FILLED HOME NESTLED WITHIN A SECURE GATED COMMUNITY! THIS AIRY, OPEN-CONCEPT HAVEN BOASTS 4 SPACIOUS BEDROOMS, INCLUDING A LUXURIOUS MASTER SUITE DOWNSTAIRS, AND 3 FULL BATHS, PLUS A VERSATILE ADDITIONAL ROOM. THE HEART OF THE HOME IS A STUNNING GREAT ROOM FEATURING A ...
- 60 days |
- 1,161 |
- 55 |
Likely to sell faster than
Source: LVR,MLS#: 2710232 Originating MLS: Greater Las Vegas Association of Realtors Inc
Originating MLS: Greater Las Vegas Association of Realtors Inc
Travel times
Kitchen
Family Room
Primary Bedroom
Zillow last checked: 7 hours ago
Listing updated: October 13, 2025 at 03:01pm
Listed by:
Cynthia L. Glickman B.0007614 702-829-2424,
Windermere Excellence
Source: LVR,MLS#: 2710232 Originating MLS: Greater Las Vegas Association of Realtors Inc
Originating MLS: Greater Las Vegas Association of Realtors Inc
Facts & features
Interior
Bedrooms & bathrooms
- Bedrooms: 4
- Bathrooms: 3
- Full bathrooms: 3
Primary bedroom
- Dimensions: 15x15
Bedroom 2
- Dimensions: 12x14
Bedroom 3
- Dimensions: 12x14
Bedroom 4
- Dimensions: 12x14
Dining room
- Dimensions: 16x12
Heating
- Central, Gas
Cooling
- Central Air, Electric
Appliances
- Included: Dryer, Disposal, Gas Range, Refrigerator, Water Softener Owned, Washer
- Laundry: Gas Dryer Hookup, Main Level
Features
- Primary Downstairs, Window Treatments
- Flooring: Carpet, Laminate, Tile
- Windows: Blinds
- Has fireplace: No
Interior area
- Total structure area: 3,219
- Total interior livable area: 3,219 sqft
Video & virtual tour
Property
Parking
- Total spaces: 3
- Parking features: Attached, Garage, Inside Entrance, Private
- Attached garage spaces: 3
Features
- Stories: 2
- Exterior features: Barbecue, Private Yard, Sprinkler/Irrigation
- Fencing: Block,Back Yard
Lot
- Size: 10,454.4 Square Feet
- Features: Drip Irrigation/Bubblers, Desert Landscaping, Landscaped, < 1/4 Acre
Details
- Parcel number: 13806413009
- Zoning description: Single Family
- Horse amenities: None
Construction
Type & style
- Home type: SingleFamily
- Architectural style: Two Story
- Property subtype: Single Family Residence
Materials
- Roof: Tile
Condition
- Resale
- Year built: 2018
Utilities & green energy
- Electric: Photovoltaics None
- Sewer: Public Sewer
- Water: Public
- Utilities for property: Cable Available, High Speed Internet Available
Community & HOA
Community
- Security: Gated Community
- Subdivision: Grand Canyon & Alexander
HOA
- Has HOA: Yes
- HOA fee: $225 monthly
- HOA name: Alexander Grand Cany
- HOA phone: 702-953-2226
Location
- Region: Las Vegas
Financial & listing details
- Price per square foot: $241/sqft
- Tax assessed value: $867,729
- Annual tax amount: $8,630
- Date on market: 8/14/2025
- Listing agreement: Exclusive Right To Sell
- Listing terms: Cash,Conventional,FHA,VA Loan