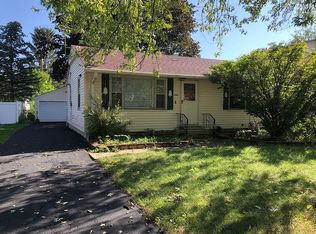Closed
$456,000
4001 Williams St, Downers Grove, IL 60515
3beds
1,300sqft
Single Family Residence
Built in 1953
7,500 Square Feet Lot
$463,300 Zestimate®
$351/sqft
$3,112 Estimated rent
Home value
$463,300
$422,000 - $505,000
$3,112/mo
Zestimate® history
Loading...
Owner options
Explore your selling options
What's special
Discover Your New Home. This RANCH home has it all-3 bedrooms and 2 baths, plus a charming front porch and fenced-in yard. Imagine gathering with friends on the brick paver patio, or enjoying homegrown veggies right from your garden space off the back door. Inside, the open-concept kitchen with its island is perfect for entertaining plus a window above the sink and pantry. The spacious dining and living areas make it feel warm and inviting. Plantation shutters throughout truly enhance the home's appeal. The primary suite can easily accommodate a king bed and features a walk-in closet with closet storage system and private shower. With two additional bedrooms (more closet systems) and a second bath, this layout is ideal. Don't forget the convenient mudroom and laundry area off the kitchen and garage with a Tankless water heater. And you'll love the oversized attached heated garage-perfect for year-round convenience and plenty of storage with a pull down attic. Short distance to shopping, restaurants and local parks, town and train. Award winning Westmont 201 School District. Be part of the #bestmont community.
Zillow last checked: 8 hours ago
Listing updated: May 29, 2025 at 08:59am
Listing courtesy of:
Kimberly Heller 630-712-9696,
Baird & Warner
Bought with:
Mary Braatz, ABR,CRS,GRI
RE/MAX Enterprises
Source: MRED as distributed by MLS GRID,MLS#: 12301028
Facts & features
Interior
Bedrooms & bathrooms
- Bedrooms: 3
- Bathrooms: 2
- Full bathrooms: 2
Primary bedroom
- Features: Flooring (Wood Laminate), Window Treatments (Plantation Shutters), Bathroom (Full)
- Level: Main
- Area: 160 Square Feet
- Dimensions: 16X10
Bedroom 2
- Features: Flooring (Wood Laminate), Window Treatments (Plantation Shutters)
- Level: Main
- Area: 120 Square Feet
- Dimensions: 12X10
Bedroom 3
- Features: Flooring (Wood Laminate), Window Treatments (Plantation Shutters)
- Level: Main
- Area: 120 Square Feet
- Dimensions: 15X8
Dining room
- Features: Flooring (Wood Laminate)
- Level: Main
- Area: 112 Square Feet
- Dimensions: 14X8
Kitchen
- Features: Kitchen (Island, Pantry-Closet), Flooring (Wood Laminate), Window Treatments (Plantation Shutters)
- Level: Main
- Area: 132 Square Feet
- Dimensions: 12X11
Laundry
- Features: Flooring (Wood Laminate)
- Level: Main
- Area: 84 Square Feet
- Dimensions: 14X6
Living room
- Features: Flooring (Wood Laminate), Window Treatments (Plantation Shutters)
- Level: Main
- Area: 252 Square Feet
- Dimensions: 18X14
Heating
- Natural Gas, Forced Air
Cooling
- Central Air
Appliances
- Included: Range, Microwave, Dishwasher, Refrigerator, Washer, Dryer
- Laundry: Main Level, In Unit
Features
- 1st Floor Bedroom, 1st Floor Full Bath
- Flooring: Laminate
- Basement: None
Interior area
- Total structure area: 1,300
- Total interior livable area: 1,300 sqft
Property
Parking
- Total spaces: 2
- Parking features: Concrete, Garage Door Opener, Heated Garage, On Site, Garage Owned, Attached, Garage
- Attached garage spaces: 2
- Has uncovered spaces: Yes
Accessibility
- Accessibility features: No Disability Access
Features
- Stories: 1
Lot
- Size: 7,500 sqft
- Dimensions: 50X150
Details
- Parcel number: 0904207001
- Special conditions: None
Construction
Type & style
- Home type: SingleFamily
- Property subtype: Single Family Residence
Materials
- Vinyl Siding
Condition
- New construction: No
- Year built: 1953
- Major remodel year: 2018
Utilities & green energy
- Electric: Circuit Breakers
- Sewer: Public Sewer
- Water: Lake Michigan
Community & neighborhood
Community
- Community features: Street Lights, Street Paved
Location
- Region: Downers Grove
Other
Other facts
- Listing terms: Conventional
- Ownership: Fee Simple
Price history
| Date | Event | Price |
|---|---|---|
| 5/28/2025 | Sold | $456,000+3.6%$351/sqft |
Source: | ||
| 3/22/2025 | Contingent | $439,999$338/sqft |
Source: | ||
| 3/17/2025 | Listed for sale | $439,999+56.6%$338/sqft |
Source: | ||
| 6/13/2018 | Sold | $281,000+260.3%$216/sqft |
Source: Public Record | ||
| 9/21/2015 | Sold | $78,000-13.2%$60/sqft |
Source: | ||
Public tax history
| Year | Property taxes | Tax assessment |
|---|---|---|
| 2023 | $6,313 +5.7% | $107,020 +7.1% |
| 2022 | $5,975 +3.4% | $99,930 +1.2% |
| 2021 | $5,780 +2.2% | $98,790 +2% |
Find assessor info on the county website
Neighborhood: 60515
Nearby schools
GreatSchools rating
- NAC E Miller Elementary SchoolGrades: K-1Distance: 0.6 mi
- 10/10Westmont Jr High SchoolGrades: 6-8Distance: 1.1 mi
- 10/10Westmont High SchoolGrades: 9-12Distance: 1.3 mi
Schools provided by the listing agent
- Elementary: C E Miller Elementary School
- Middle: Westmont Junior High School
- High: Westmont High School
- District: 201
Source: MRED as distributed by MLS GRID. This data may not be complete. We recommend contacting the local school district to confirm school assignments for this home.

Get pre-qualified for a loan
At Zillow Home Loans, we can pre-qualify you in as little as 5 minutes with no impact to your credit score.An equal housing lender. NMLS #10287.
Sell for more on Zillow
Get a free Zillow Showcase℠ listing and you could sell for .
$463,300
2% more+ $9,266
With Zillow Showcase(estimated)
$472,566
