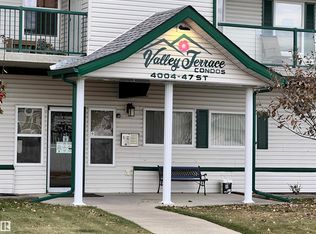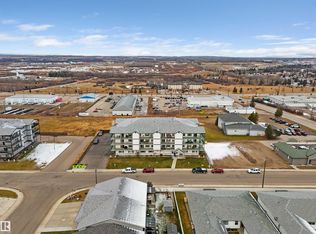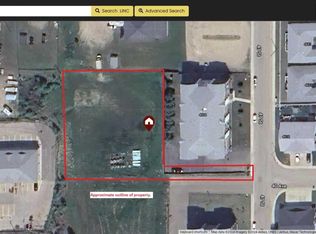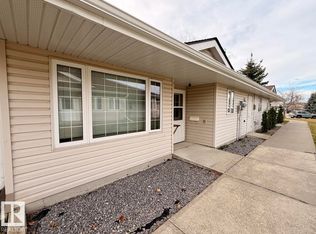Welcome to this spacious second floor, 2-bedroom condo offering an east-facing oversized balcony complete with two outdoor storage units. Thoughtfully constructed in 2016, this unit features triple-glazed, argon-filled windows, vinyl plank flooring, soft-close cabinetry, stainless kitchen appliances solid core interior doors, a water line to the fridge, garburator, gas barbecue hookup, and a Duradek deck finish for lasting quality. Designed with comfort and durability in mind, the building boasts 8 concrete hollow-core floors and steel stud construction between levels, providing superior noise reduction. Enjoy the convenience of heated, drive-in underground parking, accommodating larger vehicles such as trucks with ease. Residents also have access to excellent amenities, including a fully equipped exercise room and a common social room—perfect for hosting special events and gatherings. With elevator access and a minimum age requirement of 55+ for at least one spouse. Affordable, maintenance-free living!
This property is off market, which means it's not currently listed for sale or rent on Zillow. This may be different from what's available on other websites or public sources.



