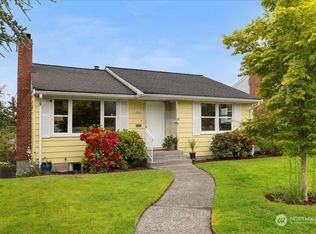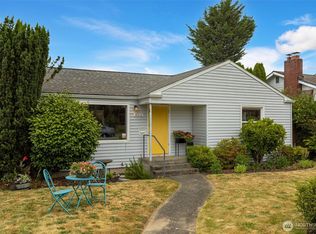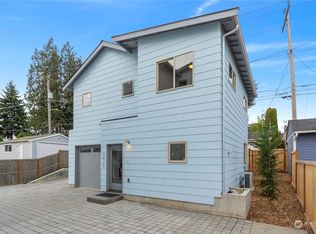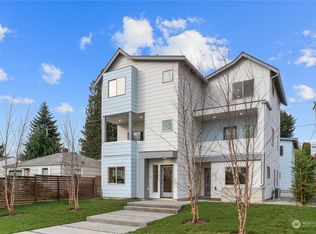Sold
Listed by:
Jennifer N Ruud-Johnson,
COMPASS
Bought with: eXp Realty
$940,000
4002 52nd Avenue SW, Seattle, WA 98116
2beds
1,280sqft
Single Family Residence
Built in 1948
5,863.18 Square Feet Lot
$932,500 Zestimate®
$734/sqft
$2,865 Estimated rent
Home value
$932,500
$858,000 - $1.01M
$2,865/mo
Zestimate® history
Loading...
Owner options
Explore your selling options
What's special
Looking for upside potential? This is your home! Bring your remodel ideas, build new, add ADU/DADU or move-in. Ooozing w/opportunity :2BR/1BA, unfinished basement, flat corner lot, paved alley-access, driveway & 1-car gar & carport. Fantastic location W/vast territorial & some mountain & Space Needle/Dwtwn Seattle views. Terrific neighborhood w/sidewalks/wide streets & is quiet & peaceful. Blocks to Genesee Hill Elem & .56mi to fun/food/shopping of California Ave/Junction. Spacious living room with octagon windows that adorn a classic white mantel, hardwoods & stove insert. Great bones and spaces for this 1280 sq.ft cutie. Updated kitchen w/white cabinets & S/S appl's. Bonus room addition has walls of windows & views. Buyer to verify all.
Zillow last checked: 8 hours ago
Listing updated: May 01, 2024 at 01:40pm
Offers reviewed: Apr 15
Listed by:
Jennifer N Ruud-Johnson,
COMPASS
Bought with:
Kim Ngo
eXp Realty
Source: NWMLS,MLS#: 2219921
Facts & features
Interior
Bedrooms & bathrooms
- Bedrooms: 2
- Bathrooms: 1
- Full bathrooms: 1
- Main level bedrooms: 2
Bedroom
- Level: Main
Bedroom
- Level: Main
Bathroom full
- Level: Main
Dining room
- Level: Main
Kitchen with eating space
- Level: Main
Living room
- Level: Lower
Rec room
- Level: Main
Heating
- Fireplace(s), Forced Air
Cooling
- None
Appliances
- Included: Dishwashers_, Dryer(s), Microwaves_, Refrigerators_, StovesRanges_, Washer(s), Dishwasher(s), Microwave(s), Refrigerator(s), Stove(s)/Range(s)
Features
- Dining Room
- Flooring: Ceramic Tile, Hardwood, Carpet
- Basement: Unfinished
- Number of fireplaces: 1
- Fireplace features: Wood Burning, Main Level: 1, Fireplace
Interior area
- Total structure area: 1,280
- Total interior livable area: 1,280 sqft
Property
Parking
- Total spaces: 2
- Parking features: RV Parking, Off Street
- Covered spaces: 2
Features
- Levels: One
- Stories: 1
- Patio & porch: Ceramic Tile, Hardwood, Wall to Wall Carpet, Dining Room, Fireplace
- Has view: Yes
- View description: Mountain(s), Partial, Territorial
Lot
- Size: 5,863 sqft
- Features: Corner Lot, Curbs, Paved, Sidewalk, Cable TV, Fenced-Fully, Patio, RV Parking
- Topography: Level,PartialSlope
- Residential vegetation: Garden Space
Details
- Parcel number: 6365900125
- Zoning description: Jurisdiction: City
- Special conditions: Standard
Construction
Type & style
- Home type: SingleFamily
- Architectural style: See Remarks
- Property subtype: Single Family Residence
Materials
- Wood Siding
- Roof: Composition
Condition
- Year built: 1948
- Major remodel year: 1948
Utilities & green energy
- Electric: Company: Seattle City Light
- Sewer: Sewer Connected, Company: Seattle Public Utilities
- Water: Public, Company: Seattle Public Utilities
Community & neighborhood
Location
- Region: Seattle
- Subdivision: Genesee
Other
Other facts
- Listing terms: Cash Out,Conventional
- Cumulative days on market: 391 days
Price history
| Date | Event | Price |
|---|---|---|
| 4/30/2024 | Sold | $940,000+10.6%$734/sqft |
Source: | ||
| 4/15/2024 | Pending sale | $850,000$664/sqft |
Source: | ||
| 4/11/2024 | Listed for sale | $850,000$664/sqft |
Source: | ||
Public tax history
| Year | Property taxes | Tax assessment |
|---|---|---|
| 2024 | $7,542 +8.9% | $735,000 +7.5% |
| 2023 | $6,923 +5.2% | $684,000 -5.8% |
| 2022 | $6,583 +9.5% | $726,000 +19.6% |
Find assessor info on the county website
Neighborhood: Genesee
Nearby schools
GreatSchools rating
- 8/10Genesee Hill Elementary SchoolGrades: K-5Distance: 0.2 mi
- 9/10Madison Middle SchoolGrades: 6-8Distance: 0.5 mi
- 7/10West Seattle High SchoolGrades: 9-12Distance: 0.9 mi
Schools provided by the listing agent
- Elementary: Genesee Hill Elementary
- Middle: Madison Mid
- High: West Seattle High
Source: NWMLS. This data may not be complete. We recommend contacting the local school district to confirm school assignments for this home.

Get pre-qualified for a loan
At Zillow Home Loans, we can pre-qualify you in as little as 5 minutes with no impact to your credit score.An equal housing lender. NMLS #10287.
Sell for more on Zillow
Get a free Zillow Showcase℠ listing and you could sell for .
$932,500
2% more+ $18,650
With Zillow Showcase(estimated)
$951,150


