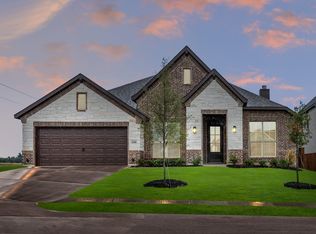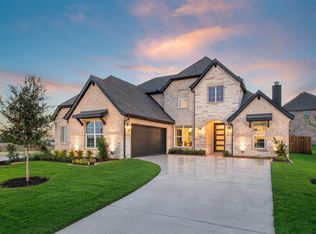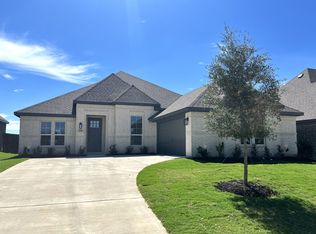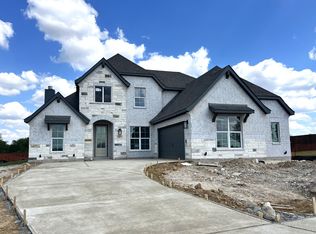Sold on 10/30/25
Price Unknown
4002 Alpine St, Midlothian, TX 76065
5beds
3,487sqft
Single Family Residence
Built in 2025
9,178.09 Square Feet Lot
$543,500 Zestimate®
$--/sqft
$3,929 Estimated rent
Home value
$543,500
$516,000 - $571,000
$3,929/mo
Zestimate® history
Loading...
Owner options
Explore your selling options
What's special
BRAND NEW & NEVER LIVED IN BEFORE! Under construction, this inventory home is expected to finish October 2025! Bloomfield's Seaberry floor plan is a stunning two-story home with a modern design inside and out, perfectly situated on a spacious interior lot. This 5-bedroom, 4-bath residence welcomes you with an open foyer and brick front porch, leading to a private Study enhanced by can lighting and open railing that continues upstairs, creating a seamless overlook to the Family Room. There, soaring 18' vaulted ceilings and the dramatic Stone-to-Ceiling Fireplace with a cedar mantel anchor the space, while upgraded tile flooring and accent tile in the baths tie the home together with elevated design. The Deluxe Kitchen is a chef’s dream, offering pendant lighting, cabinet hardware, a glass pantry door, quartz and granite countertops, pot and pan drawers, a pull-out trash bin, a wood vent hood, double oven, and built-in all-electric stainless steel appliances. The Primary Suite provides a quiet retreat with views of the backyard, an L-shaped vanity, a drop-in tub, upgraded carpet, and thoughtful details like blinds and a linen closet. Window seats throughout add charm, while the Game Room upstairs expands your living space. This home is packed with modern comforts, including five Z-Wave smart switches, full gutters, exterior flood lights, uplights, and an extended 10x17 patio perfect for entertaining. The metal fencing, cedar garage doors, and stone-and-brick façade are enhanced by a custom 8' front door and exterior lighting that complete the home's impressive curb appeal. Visit Villages of Walnut Grove to see this exquisite home today!
Zillow last checked: 8 hours ago
Listing updated: November 03, 2025 at 07:14am
Listed by:
Marsha Ashlock 0470768 817-288-5510,
Visions Realty & Investments 817-288-5510
Bought with:
Alysha Sawyer
Coldwell Banker Apex, REALTORS
Source: NTREIS,MLS#: 20972618
Facts & features
Interior
Bedrooms & bathrooms
- Bedrooms: 5
- Bathrooms: 4
- Full bathrooms: 4
Primary bedroom
- Features: Dual Sinks, Double Vanity, En Suite Bathroom, Garden Tub/Roman Tub, Separate Shower, Walk-In Closet(s)
- Level: First
- Dimensions: 17 x 14
Bedroom
- Level: First
- Dimensions: 11 x 12
Bedroom
- Features: En Suite Bathroom, Walk-In Closet(s)
- Level: Second
- Dimensions: 11 x 12
Bedroom
- Features: En Suite Bathroom, Walk-In Closet(s)
- Level: Second
- Dimensions: 12 x 11
Bedroom
- Features: Walk-In Closet(s)
- Level: Second
- Dimensions: 12 x 13
Breakfast room nook
- Level: First
- Dimensions: 12 x 12
Dining room
- Features: Butler's Pantry
- Level: First
- Dimensions: 12 x 14
Game room
- Level: Second
- Dimensions: 17 x 14
Kitchen
- Features: Breakfast Bar, Built-in Features, Butler's Pantry, Eat-in Kitchen, Kitchen Island, Pantry, Solid Surface Counters, Walk-In Pantry
- Level: First
- Dimensions: 10 x 14
Living room
- Features: Fireplace
- Level: First
- Dimensions: 18 x 17
Office
- Level: First
- Dimensions: 11 x 13
Heating
- Central, Electric, Fireplace(s), Zoned
Cooling
- Central Air, Ceiling Fan(s), Electric, Zoned
Appliances
- Included: Double Oven, Dishwasher, Electric Cooktop, Electric Oven, Electric Water Heater, Disposal, Microwave, Vented Exhaust Fan
- Laundry: Washer Hookup, Electric Dryer Hookup, Laundry in Utility Room
Features
- Built-in Features, Decorative/Designer Lighting Fixtures, Double Vanity, Eat-in Kitchen, Granite Counters, High Speed Internet, Kitchen Island, Open Floorplan, Pantry, Cable TV, Vaulted Ceiling(s), Walk-In Closet(s)
- Flooring: Carpet, Tile
- Windows: Window Coverings
- Has basement: No
- Number of fireplaces: 1
- Fireplace features: Family Room, Stone, Wood Burning
Interior area
- Total interior livable area: 3,487 sqft
Property
Parking
- Total spaces: 2
- Parking features: Covered, Direct Access, Driveway, Enclosed, Garage, Garage Door Opener, Garage Faces Side
- Attached garage spaces: 2
- Has uncovered spaces: Yes
Features
- Levels: Two
- Stories: 2
- Patio & porch: Front Porch, Patio, Covered
- Exterior features: Lighting, Private Yard, Rain Gutters
- Pool features: None
- Fencing: Back Yard,Fenced,Metal
Lot
- Size: 9,178 sqft
- Features: Interior Lot, Landscaped, Subdivision, Sprinkler System, Few Trees
- Residential vegetation: Grassed
Details
- Parcel number: 297731
Construction
Type & style
- Home type: SingleFamily
- Architectural style: Traditional,Detached
- Property subtype: Single Family Residence
Materials
- Brick, Rock, Stone
- Foundation: Slab
- Roof: Composition
Condition
- New construction: Yes
- Year built: 2025
Utilities & green energy
- Sewer: Public Sewer
- Water: Public
- Utilities for property: Sewer Available, Water Available, Cable Available
Community & neighborhood
Security
- Security features: Carbon Monoxide Detector(s), Smoke Detector(s)
Community
- Community features: Trails/Paths, Curbs
Location
- Region: Midlothian
- Subdivision: Villages of Walnut Grove
HOA & financial
HOA
- Has HOA: Yes
- HOA fee: $600 annually
- Services included: Association Management, Maintenance Structure
- Association name: Goodwin and Company
- Association phone: 214-445-2742
Other
Other facts
- Listing terms: Cash,Conventional,FHA,VA Loan
Price history
| Date | Event | Price |
|---|---|---|
| 10/30/2025 | Sold | -- |
Source: NTREIS #20972618 | ||
| 10/10/2025 | Pending sale | $549,000$157/sqft |
Source: NTREIS #20972618 | ||
| 9/19/2025 | Price change | $549,000-1.8%$157/sqft |
Source: NTREIS #20972618 | ||
| 6/18/2025 | Listed for sale | $559,000$160/sqft |
Source: NTREIS #20972618 | ||
Public tax history
| Year | Property taxes | Tax assessment |
|---|---|---|
| 2025 | -- | $110,000 +43.2% |
| 2024 | $1,537 +18.2% | $76,800 +20% |
| 2023 | $1,300 | $64,000 |
Find assessor info on the county website
Neighborhood: 76065
Nearby schools
GreatSchools rating
- 8/10T E Baxter Elementary SchoolGrades: PK-5Distance: 1.9 mi
- 8/10Walnut Grove Middle SchoolGrades: 6-8Distance: 1.6 mi
- 8/10Midlothian Heritage High SchoolGrades: 9-12Distance: 1 mi
Schools provided by the listing agent
- Elementary: Baxter
- Middle: Walnut Grove
- High: Heritage
- District: Midlothian ISD
Source: NTREIS. This data may not be complete. We recommend contacting the local school district to confirm school assignments for this home.
Get a cash offer in 3 minutes
Find out how much your home could sell for in as little as 3 minutes with a no-obligation cash offer.
Estimated market value
$543,500
Get a cash offer in 3 minutes
Find out how much your home could sell for in as little as 3 minutes with a no-obligation cash offer.
Estimated market value
$543,500



