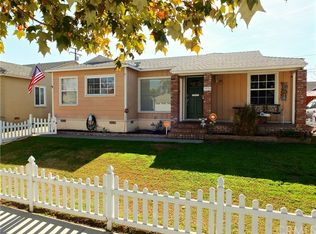Sold for $870,000
Listing Provided by:
Tom Mikalson DRE #01194729 562-708-9542,
First Team Real Estate
Bought with: Estate Properties
$870,000
4002 Arbor Rd, Lakewood, CA 90712
3beds
1,210sqft
Single Family Residence
Built in 1951
5,001 Square Feet Lot
$915,000 Zestimate®
$719/sqft
$3,650 Estimated rent
Home value
$915,000
$869,000 - $961,000
$3,650/mo
Zestimate® history
Loading...
Owner options
Explore your selling options
What's special
Stunning Remodeled Lakewood Mutual Beauty!!! Home is nestled just North of Lakewood Country Club and just West of Prestigious Lakewood Village. Only a short walk to Trendy New LBX Hangar Restaurants and Shops. Easy access to 405, 91 & 605 FWYS. Excellent Award Winning Schools. Riley Elementary, Hoover Middle School and Choice of High School. Close to Parks, Golf Courses & Shopping! Home features Remodeled Gourmet Kitchen with Quartz counters, Custom Cabinets & Stainless Steel Appliances. Both Bathrooms have been Remodeled. Refinished Hardwood Floors. Recessed Lighting. Ceiling Fans in bedrooms with Designer Carpet over Hardwood Floors.
Newer Oversized A/C to Handle The Hottest of Days. Newer Electrical Panel to accommodate all your modern appliances and devices. Newer Double Paned Vinyl windows will keep your home quiet and insulated. Talking about insulation, even the attic has new insulation. Recently painted inside and out.
Don't worry about the roof, we got that covered too, you guessed it, a New Roof in 2020. And if you thought the Front of the House was Beautiful and the inside is Gorgeous, wait until you see the Backyard. This drought tolerant yard has new turf, crushed granite with Orange and Plumeria Trees. Make this Home Your Own & Start Living "The Life You Deserve!!!"
Zillow last checked: 8 hours ago
Listing updated: October 12, 2023 at 08:14am
Listing Provided by:
Tom Mikalson DRE #01194729 562-708-9542,
First Team Real Estate
Bought with:
Anna Nixt, DRE #02177565
Estate Properties
Source: CRMLS,MLS#: PW23166704 Originating MLS: California Regional MLS
Originating MLS: California Regional MLS
Facts & features
Interior
Bedrooms & bathrooms
- Bedrooms: 3
- Bathrooms: 2
- Full bathrooms: 1
- 1/2 bathrooms: 1
- Main level bathrooms: 2
- Main level bedrooms: 3
Bedroom
- Features: Bedroom on Main Level
Bathroom
- Features: Bathtub
Kitchen
- Features: Quartz Counters
Heating
- Central
Cooling
- Central Air
Appliances
- Included: Dishwasher, Electric Range, Gas Range
- Laundry: Washer Hookup
Features
- Block Walls, Open Floorplan, Quartz Counters, Recessed Lighting, Bedroom on Main Level
- Flooring: Carpet, Tile, Wood
- Has fireplace: No
- Fireplace features: None
- Common walls with other units/homes: No Common Walls
Interior area
- Total interior livable area: 1,210 sqft
Property
Parking
- Total spaces: 2
- Parking features: Garage
- Garage spaces: 2
Features
- Levels: One
- Stories: 1
- Entry location: Front door
- Pool features: None
- Spa features: None
- Has view: Yes
- View description: None
Lot
- Size: 5,001 sqft
- Features: 0-1 Unit/Acre
Details
- Parcel number: 7154028011
- Zoning: LKR1*
- Special conditions: Standard
Construction
Type & style
- Home type: SingleFamily
- Architectural style: Traditional
- Property subtype: Single Family Residence
Materials
- Stucco
Condition
- New construction: No
- Year built: 1951
Utilities & green energy
- Sewer: Public Sewer
- Water: Public
- Utilities for property: Electricity Connected, Natural Gas Connected, Water Connected
Community & neighborhood
Community
- Community features: Biking, Golf, Gutter(s), Street Lights, Sidewalks
Location
- Region: Lakewood
- Subdivision: Lakewood Mutuals (Lkmu)
Other
Other facts
- Listing terms: Cash to New Loan
Price history
| Date | Event | Price |
|---|---|---|
| 10/11/2023 | Sold | $870,000+4.9%$719/sqft |
Source: | ||
| 9/14/2023 | Pending sale | $829,000$685/sqft |
Source: | ||
| 9/6/2023 | Listed for sale | $829,000+61%$685/sqft |
Source: | ||
| 1/19/2016 | Sold | $515,000-0.9%$426/sqft |
Source: Public Record Report a problem | ||
| 12/15/2015 | Pending sale | $519,900$430/sqft |
Source: Kastell Real Estate Group #NP15252829 Report a problem | ||
Public tax history
| Year | Property taxes | Tax assessment |
|---|---|---|
| 2025 | $11,876 +5.1% | $887,400 +2% |
| 2024 | $11,300 +43.5% | $870,000 +48.5% |
| 2023 | $7,877 +6.4% | $585,976 +2% |
Find assessor info on the county website
Neighborhood: 90712
Nearby schools
GreatSchools rating
- 9/10Riley Elementary SchoolGrades: K-5Distance: 0.5 mi
- 7/10Hoover Middle SchoolGrades: 6-8Distance: 0.5 mi
- 5/10Lakewood High SchoolGrades: 9-12Distance: 1.3 mi
Get a cash offer in 3 minutes
Find out how much your home could sell for in as little as 3 minutes with a no-obligation cash offer.
Estimated market value
$915,000
