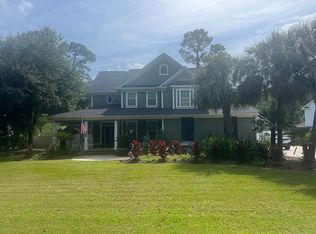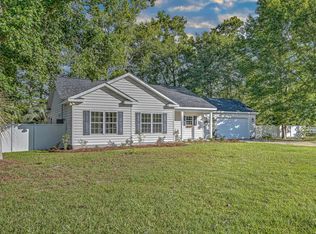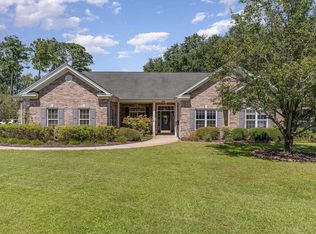Sold for $587,500
$587,500
4002 Bayfield Loop, Murrells Inlet, SC 29576
3beds
2,374sqft
Single Family Residence
Built in 2019
0.43 Acres Lot
$583,200 Zestimate®
$247/sqft
$2,524 Estimated rent
Home value
$583,200
$554,000 - $612,000
$2,524/mo
Zestimate® history
Loading...
Owner options
Explore your selling options
What's special
Timeless all-brick ranch with a functional split-bedroom design and stylish, well-planned interior finishes. The open-concept living area is accented by a tray ceiling and flows seamlessly into the kitchen and breakfast nook, creating a welcoming space for gathering and daily living. Plantation shutters throughout the home add an elegant touch while enhancing natural light and privacy. The kitchen is outfitted with stainless steel appliances, granite countertops, a work island, and a spacious walk-in pantry to meet all your storage needs. An arched entry adds character while connecting the main living spaces to the formal dining area and foyer. The primary suite is privately located and filled with natural light from large windows, highlighted by a double tray ceiling. The en-suite bath offers a spa-like experience with a deep soaking tub, floor-to-ceiling tiled shower, dual granite-topped vanities, and two walk-in closets. Two additional bedrooms and a full bath are located on the opposite side of the home, with a third full bath positioned near the laundry area and garage entry - ideal for guest use or daily convenience. Step out to the screened back porch equipped with ceiling fans, where views of the pond and peaceful 13-acre backdrop create the perfect escape. The backyard was designed for relaxing and entertaining, featuring a custom patio, pergola-covered hot tub, fire pit with curved stone bench, and cobblestone walkways connecting every element. The fenced yard is surrounded by lush, mature plantings, including gardenias, ginger lilies, and hydrangeas, framed by a stone flower bed and complemented by freshly laid Zoysia sod. Low-maintenance upgrades such as French drains and Leaf Guard systems are already in place. Recent updates include fresh paint in the kitchen, living area, and third bedroom, along with professional servicing of the hot tub and irrigation system. The exterior, including the driveway, fence, windows, and house, was also pressure-washed in late June, making this home move-in ready and truly exceptional. Measurements are not guaranteed. Buyer is responsible for verifying.
Zillow last checked: 8 hours ago
Listing updated: September 30, 2025 at 01:35pm
Listed by:
Sollecito Advantage Group Office:843-650-0998,
CB Sea Coast Advantage MI
Bought with:
Sarah Scherder, 117223
RE/MAX Southern Shores
Source: CCAR,MLS#: 2516329 Originating MLS: Coastal Carolinas Association of Realtors
Originating MLS: Coastal Carolinas Association of Realtors
Facts & features
Interior
Bedrooms & bathrooms
- Bedrooms: 3
- Bathrooms: 3
- Full bathrooms: 2
- 1/2 bathrooms: 1
Primary bedroom
- Level: Main
Primary bedroom
- Dimensions: 19x14
Bedroom 1
- Level: Main
Bedroom 1
- Dimensions: 14x11
Bedroom 2
- Level: Main
Bedroom 2
- Dimensions: 14x11
Dining room
- Features: Tray Ceiling(s), Separate/Formal Dining Room
Dining room
- Dimensions: 11x10
Great room
- Dimensions: 22x20
Kitchen
- Features: Breakfast Bar, Breakfast Area, Kitchen Island, Pantry, Stainless Steel Appliances, Solid Surface Counters
Kitchen
- Dimensions: 20x14
Living room
- Features: Tray Ceiling(s), Ceiling Fan(s)
Other
- Features: Bedroom on Main Level, Entrance Foyer, Utility Room
Heating
- Central, Electric
Cooling
- Central Air
Appliances
- Included: Dishwasher, Microwave, Range, Refrigerator
- Laundry: Washer Hookup
Features
- Split Bedrooms, Breakfast Bar, Bedroom on Main Level, Breakfast Area, Entrance Foyer, Kitchen Island, Stainless Steel Appliances, Solid Surface Counters
- Flooring: Other, Tile
- Doors: Insulated Doors
Interior area
- Total structure area: 3,146
- Total interior livable area: 2,374 sqft
Property
Parking
- Total spaces: 6
- Parking features: Attached, Garage, Two Car Garage
- Attached garage spaces: 2
Features
- Levels: One
- Stories: 1
- Patio & porch: Rear Porch, Front Porch, Patio, Porch, Screened
- Exterior features: Hot Tub/Spa, Sprinkler/Irrigation, Porch, Patio
- Has spa: Yes
- Spa features: Hot Tub
Lot
- Size: 0.43 Acres
- Features: Irregular Lot, Outside City Limits
Details
- Additional parcels included: ,
- Parcel number: 4101320020000
- Zoning: RES
- Special conditions: None
Construction
Type & style
- Home type: SingleFamily
- Architectural style: Ranch
- Property subtype: Single Family Residence
Materials
- Brick
- Foundation: Slab
Condition
- Resale
- Year built: 2019
Utilities & green energy
- Water: Public
- Utilities for property: Cable Available, Electricity Available, Phone Available, Sewer Available, Underground Utilities, Water Available
Green energy
- Energy efficient items: Doors, Windows
Community & neighborhood
Security
- Security features: Smoke Detector(s)
Location
- Region: Murrells Inlet
- Subdivision: Bayfield Loop
HOA & financial
HOA
- Has HOA: No
Other
Other facts
- Listing terms: Cash,Conventional,FHA,VA Loan
Price history
| Date | Event | Price |
|---|---|---|
| 9/30/2025 | Sold | $587,500-2.1%$247/sqft |
Source: | ||
| 8/19/2025 | Contingent | $599,999$253/sqft |
Source: | ||
| 7/31/2025 | Price change | $599,999-2.4%$253/sqft |
Source: | ||
| 7/2/2025 | Listed for sale | $615,000+54.9%$259/sqft |
Source: | ||
| 8/5/2020 | Sold | $397,000-0.5%$167/sqft |
Source: | ||
Public tax history
| Year | Property taxes | Tax assessment |
|---|---|---|
| 2024 | $2,046 +6% | $14,120 |
| 2023 | $1,930 +19.2% | $14,120 |
| 2022 | $1,619 +3.4% | $14,120 0% |
Find assessor info on the county website
Neighborhood: 29576
Nearby schools
GreatSchools rating
- 8/10Waccamaw Intermediate SchoolGrades: 4-6Distance: 5.2 mi
- 10/10Waccamaw Middle SchoolGrades: 7-8Distance: 4.8 mi
- 8/10Waccamaw High SchoolGrades: 9-12Distance: 8.6 mi
Schools provided by the listing agent
- Elementary: Waccamaw Elementary School
- Middle: Waccamaw Middle School
- High: Waccamaw High School
Source: CCAR. This data may not be complete. We recommend contacting the local school district to confirm school assignments for this home.
Get pre-qualified for a loan
At Zillow Home Loans, we can pre-qualify you in as little as 5 minutes with no impact to your credit score.An equal housing lender. NMLS #10287.
Sell with ease on Zillow
Get a Zillow Showcase℠ listing at no additional cost and you could sell for —faster.
$583,200
2% more+$11,664
With Zillow Showcase(estimated)$594,864


