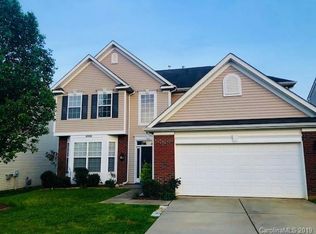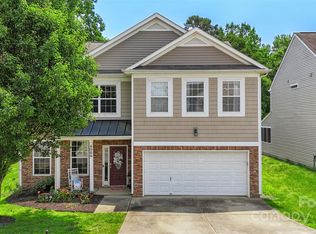Closed
$414,000
4002 Centerview Dr, Indian Trail, NC 28079
4beds
2,518sqft
Single Family Residence
Built in 2007
0.19 Acres Lot
$436,500 Zestimate®
$164/sqft
$2,296 Estimated rent
Home value
$436,500
$415,000 - $458,000
$2,296/mo
Zestimate® history
Loading...
Owner options
Explore your selling options
What's special
**Price Improvement plus Seller will pay $1500 toward buyer expenses with acceptable offer!!** Fantastic Move In Ready home in Indian Trail! Main floor features sunny open concept with Brand new luxury vinyl plank flooring. Spacious kitchen with ample storage, huge pantry and Brand New GE Stainless appliance package. Upstairs you will find Brand New carpeting and bath flooring, lovely primary suite with garden tub, duel vanities, ceiling fan and vaulted ceiling, 3 more generous bedrooms and a large loft/flex space. AC replaced in 2019, fresh paint and several updated light fixtures. Large backyard that backs up to wooded area with space for a garden. Just minutes to I485 and 74 for an easy commute and access to shopping and dining. Don't miss this one!
Zillow last checked: 8 hours ago
Listing updated: August 23, 2023 at 10:34am
Listing Provided by:
Sallie Myrick smyrick@trlawing.com,
T. R. Lawing Realty, Inc.
Bought with:
Matthew Novak
Redfin Corporation
Source: Canopy MLS as distributed by MLS GRID,MLS#: 4036961
Facts & features
Interior
Bedrooms & bathrooms
- Bedrooms: 4
- Bathrooms: 3
- Full bathrooms: 2
- 1/2 bathrooms: 1
Primary bedroom
- Level: Upper
Primary bedroom
- Level: Upper
Heating
- Central, Forced Air
Cooling
- Electric
Appliances
- Included: Dishwasher, Disposal, Electric Range, Gas Water Heater, Microwave, Refrigerator
- Laundry: Upper Level
Features
- Has basement: No
- Fireplace features: Family Room, Gas
Interior area
- Total structure area: 2,518
- Total interior livable area: 2,518 sqft
- Finished area above ground: 2,518
- Finished area below ground: 0
Property
Parking
- Total spaces: 2
- Parking features: Driveway, Attached Garage, Garage on Main Level
- Attached garage spaces: 2
- Has uncovered spaces: Yes
Features
- Levels: Two
- Stories: 2
- Patio & porch: Front Porch, Patio
Lot
- Size: 0.19 Acres
- Dimensions: 55 x 141 x 59 x 163
Details
- Parcel number: 07058246
- Zoning: AQ0
- Special conditions: Standard
Construction
Type & style
- Home type: SingleFamily
- Property subtype: Single Family Residence
Materials
- Stone Veneer, Vinyl
- Foundation: Slab
- Roof: Composition
Condition
- New construction: No
- Year built: 2007
Utilities & green energy
- Sewer: County Sewer
- Water: County Water
- Utilities for property: Electricity Connected
Community & neighborhood
Location
- Region: Indian Trail
- Subdivision: Crismark
HOA & financial
HOA
- Has HOA: Yes
- HOA fee: $506 annually
- Association name: Braesael Management
- Association phone: 704-847-3507
Other
Other facts
- Listing terms: Cash,Conventional,FHA,VA Loan
- Road surface type: Concrete
Price history
| Date | Event | Price |
|---|---|---|
| 8/22/2023 | Sold | $414,000$164/sqft |
Source: | ||
| 7/21/2023 | Price change | $414,000-1.2%$164/sqft |
Source: | ||
| 7/13/2023 | Price change | $419,000-2.4%$166/sqft |
Source: | ||
| 7/7/2023 | Price change | $429,500-2.3%$171/sqft |
Source: | ||
| 6/7/2023 | Listed for sale | $439,500+114.4%$175/sqft |
Source: | ||
Public tax history
| Year | Property taxes | Tax assessment |
|---|---|---|
| 2025 | $2,921 +16% | $443,600 +48.4% |
| 2024 | $2,517 +0.8% | $299,000 |
| 2023 | $2,496 | $299,000 |
Find assessor info on the county website
Neighborhood: 28079
Nearby schools
GreatSchools rating
- 6/10Hemby Bridge Elementary SchoolGrades: PK-5Distance: 1 mi
- 10/10Porter Ridge Middle SchoolGrades: 6-8Distance: 3.9 mi
- 7/10Porter Ridge High SchoolGrades: 9-12Distance: 3.7 mi
Schools provided by the listing agent
- Elementary: Hemby Bridge
- Middle: Porter Ridge
- High: Porter Ridge
Source: Canopy MLS as distributed by MLS GRID. This data may not be complete. We recommend contacting the local school district to confirm school assignments for this home.
Get a cash offer in 3 minutes
Find out how much your home could sell for in as little as 3 minutes with a no-obligation cash offer.
Estimated market value
$436,500
Get a cash offer in 3 minutes
Find out how much your home could sell for in as little as 3 minutes with a no-obligation cash offer.
Estimated market value
$436,500

