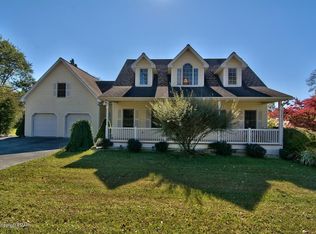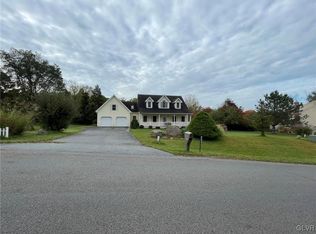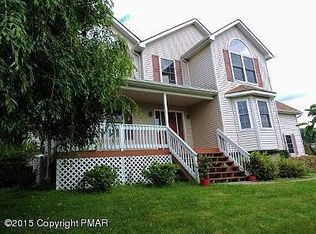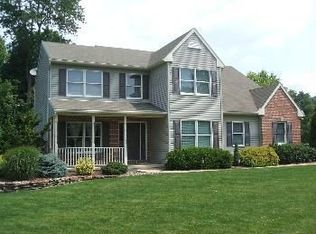Sold for $480,000 on 08/29/23
$480,000
4002 Crest View Dr, Stroudsburg, PA 18360
4beds
3,018sqft
Single Family Residence
Built in 2000
0.59 Acres Lot
$514,400 Zestimate®
$159/sqft
$3,161 Estimated rent
Home value
$514,400
$489,000 - $540,000
$3,161/mo
Zestimate® history
Loading...
Owner options
Explore your selling options
What's special
MULTIPLE OFFERS RECEIVED. All offers due by Noon, Monday, 8/14. EXQUISITE corner lot property nestled in the heart of White Oaks Country Estates in beautiful Hamilton Township. This well-built 4 BR, 3 BA custom home features a private backyard oasis complete with GORGEOUS in-ground pool, relaxing hot tub, serene koi pond, built-in fire pit, HUGE covered deck for all weather relaxation & entertaining, and a tiki bar too! The finished basement is perfect for family gatherings and entertaining friends with its stylish bar, The visually stunning great room with its gorgeous brick fireplace and tongue & groove wood ceiling also adds to the allure of this remarkable residence. The rooms are LARGE, the finishes are UPSCALE, the features are ABUNDANT, and the location is PERFECT!
Zillow last checked: 8 hours ago
Listing updated: June 06, 2025 at 07:50am
Listed by:
Suzanne Kasperski 570-688-5161,
RE/MAX Crossroads
Bought with:
(Lehigh) GLVR Member
NON MEMBER
Source: PMAR,MLS#: PM-108510
Facts & features
Interior
Bedrooms & bathrooms
- Bedrooms: 4
- Bathrooms: 3
- Full bathrooms: 2
- 1/2 bathrooms: 1
Primary bedroom
- Description: Luxury Vinyl HW, En Suite Bath, Walk-In Closet
- Level: Second
- Area: 278.8
- Dimensions: 20.5 x 13.6
Bedroom 2
- Description: Hardwood
- Level: Second
- Area: 125.24
- Dimensions: 12.4 x 10.1
Bedroom 3
- Description: Carpet
- Level: Second
- Area: 122.1
- Dimensions: 11.1 x 11
Bedroom 4
- Description: Carpet
- Level: Second
- Area: 105
- Dimensions: 10.5 x 10
Primary bathroom
- Description: Tile, Granite, Skylight, Dbl Sinks, Jetted Tub
- Level: Second
- Area: 73.71
- Dimensions: 9.1 x 8.1
Bathroom 2
- Description: 1/2 Bath, Hardwood
- Level: First
- Area: 29.5
- Dimensions: 5.9 x 5
Dining room
- Description: Luxury Vinyl HW, Sliding Door to Deck
- Level: First
- Area: 169.86
- Dimensions: 14.9 x 11.4
Family room
- Description: Hardwood, Tongue & Groove Ceiling, Fireplace
- Level: First
- Area: 276.62
- Dimensions: 21.1 x 13.11
Other
- Description: Hardwood
- Level: First
- Area: 79.92
- Dimensions: 10.8 x 7.4
Game room
- Description: Bar
- Level: Lower
- Area: 579.2
- Dimensions: 32 x 18.1
Kitchen
- Description: Hardwood, Granite, Stainless Appl, Island, Wet Bar
- Level: First
- Area: 346.02
- Dimensions: 22.9 x 15.11
Laundry
- Description: Tile
- Level: First
- Area: 34.81
- Dimensions: 5.9 x 5.9
Living room
- Description: Luxury Vinyl HW
- Level: First
- Area: 195
- Dimensions: 15.6 x 12.5
Office
- Description: Hardwood
- Level: First
- Area: 137
- Dimensions: 13.7 x 10
Utility room
- Level: Lower
- Area: 361.88
- Dimensions: 33.2 x 10.9
Heating
- Baseboard, Forced Air, Heat Pump, Electric, Fireplace Insert
Cooling
- Ceiling Fan(s), Central Air
Appliances
- Included: Self Cleaning Oven, Electric Range, Refrigerator, Water Heater, Dishwasher, Microwave, Stainless Steel Appliance(s)
- Laundry: Electric Dryer Hookup, Washer Hookup
Features
- Eat-in Kitchen, Kitchen Island, Wet Bar, Granite Counters, Cathedral Ceiling(s), Walk-In Closet(s), Storage, Other
- Flooring: Carpet, Ceramic Tile, Hardwood, Vinyl
- Doors: Storm Door(s)
- Basement: Full,Finished
- Has fireplace: Yes
- Fireplace features: Family Room, Brick
- Common walls with other units/homes: No Common Walls
Interior area
- Total structure area: 3,460
- Total interior livable area: 3,018 sqft
- Finished area above ground: 2,406
- Finished area below ground: 612
Property
Parking
- Total spaces: 2
- Parking features: Garage - Attached
- Attached garage spaces: 2
Features
- Stories: 2
- Patio & porch: Patio, Porch, Deck, Covered
- Has private pool: Yes
- Pool features: In Ground
- Has spa: Yes
- Spa features: Above Ground
- Fencing: Front Yard
Lot
- Size: 0.59 Acres
- Features: Corner Lot
Details
- Additional structures: Shed(s)
- Parcel number: 7.119196
- Zoning description: Residential
Construction
Type & style
- Home type: SingleFamily
- Architectural style: Colonial
- Property subtype: Single Family Residence
Materials
- Brick, Vinyl Siding
- Roof: Asphalt,Fiberglass
Condition
- Year built: 2000
Utilities & green energy
- Electric: 200+ Amp Service
- Sewer: Private Sewer
- Water: Well
- Utilities for property: Cable Available
Community & neighborhood
Location
- Region: Stroudsburg
- Subdivision: White Oak Country Est
HOA & financial
HOA
- Has HOA: Yes
- HOA fee: $1,000 annually
Other
Other facts
- Listing terms: Cash,Conventional,FHA,USDA Loan,VA Loan
- Road surface type: Paved
Price history
| Date | Event | Price |
|---|---|---|
| 8/29/2023 | Sold | $480,000+6.9%$159/sqft |
Source: PMAR #PM-108510 | ||
| 8/10/2023 | Listed for sale | $449,000+21.5%$149/sqft |
Source: PMAR #PM-108510 | ||
| 5/26/2008 | Listing removed | $369,500$122/sqft |
Source: Homes.com #07-11466 | ||
| 4/22/2008 | Listed for sale | $369,500+6.5%$122/sqft |
Source: Homes.com #07-11466 | ||
| 9/12/2005 | Sold | $347,000$115/sqft |
Source: Public Record | ||
Public tax history
| Year | Property taxes | Tax assessment |
|---|---|---|
| 2025 | $8,183 +4.7% | $246,410 |
| 2024 | $7,813 +2.5% | $246,410 |
| 2023 | $7,624 +2.6% | $246,410 |
Find assessor info on the county website
Neighborhood: 18360
Nearby schools
GreatSchools rating
- 7/10Stroudsburg Middle SchoolGrades: 5-7Distance: 5.7 mi
- 7/10Stroudsburg High SchoolGrades: 10-12Distance: 5.9 mi
- 7/10Stroudsburg Junior High SchoolGrades: 8-9Distance: 5.9 mi

Get pre-qualified for a loan
At Zillow Home Loans, we can pre-qualify you in as little as 5 minutes with no impact to your credit score.An equal housing lender. NMLS #10287.
Sell for more on Zillow
Get a free Zillow Showcase℠ listing and you could sell for .
$514,400
2% more+ $10,288
With Zillow Showcase(estimated)
$524,688


