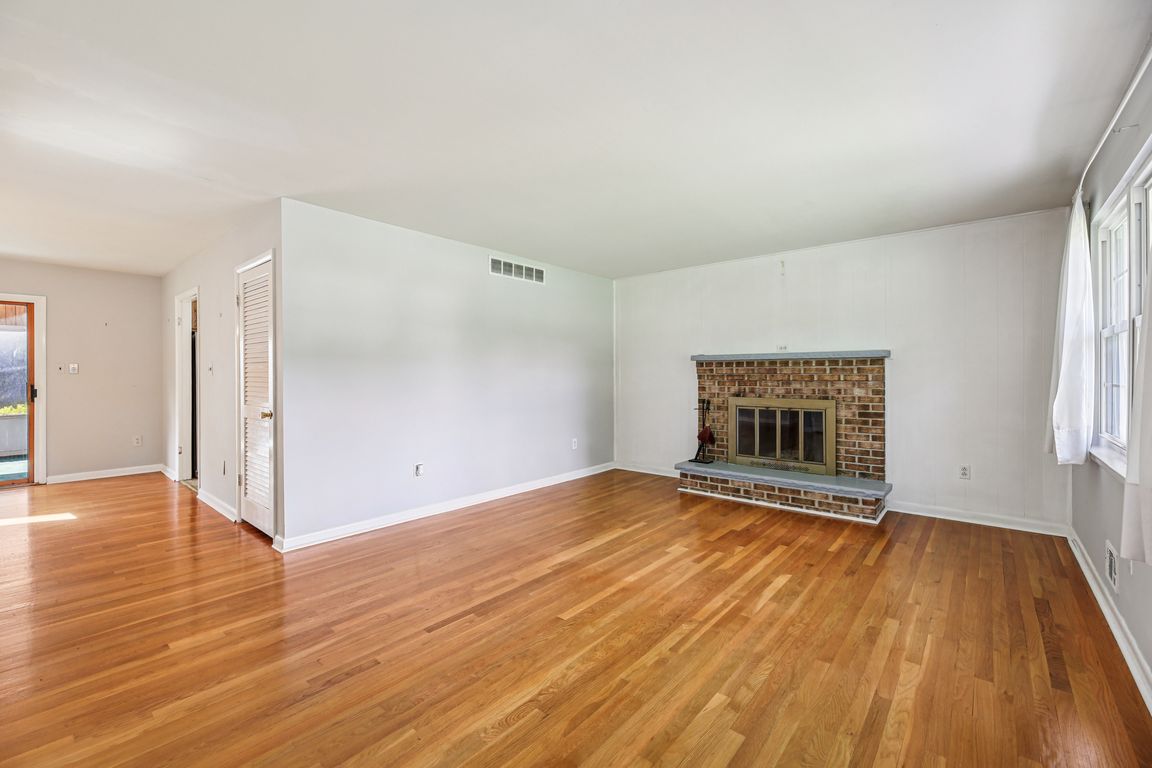
Pending
$539,000
3beds
2,260sqft
4002 Dee Jay Dr, Ellicott City, MD 21042
3beds
2,260sqft
Single family residence
Built in 1965
0.46 Acres
2 Attached garage spaces
$238 price/sqft
What's special
Home officePartially finished basementWell-maintained residenceFlex spaceNicely sized backyardLarge deckGreat yard
Final, best and no escalation clause due by Sunday, 7/20 at 9PM . Multiple offers already received. Seller does have the right to select an offer prior to that time. - Welcome to this charming rancher-style home nestled on a spacious 0.46-acre lot, offering comfort, versatility, and outdoor enjoyment in a ...
- 29 days
- on Zillow |
- 2,552 |
- 102 |
Likely to sell faster than
Source: Bright MLS,MLS#: MDHW2055548
Travel times
Kitchen
Living Room
Primary Bedroom
Zillow last checked: 7 hours ago
Listing updated: July 22, 2025 at 05:46am
Listed by:
Bob Chew 410-465-4440,
Samson Properties 2406308689,
Listing Team: The Bob And Ronna Group, Co-Listing Team: The Bob And Ronna Group,Co-Listing Agent: Michael A Thurnes 443-510-2918,
Samson Properties
Source: Bright MLS,MLS#: MDHW2055548
Facts & features
Interior
Bedrooms & bathrooms
- Bedrooms: 3
- Bathrooms: 3
- Full bathrooms: 1
- 1/2 bathrooms: 2
- Main level bathrooms: 2
- Main level bedrooms: 3
Basement
- Area: 370
Heating
- Programmable Thermostat, Forced Air, Natural Gas
Cooling
- Central Air, Electric
Appliances
- Included: Microwave, Dishwasher, Disposal, Dryer, Exhaust Fan, Extra Refrigerator/Freezer, Oven, Oven/Range - Gas, Refrigerator, Stainless Steel Appliance(s), Washer, Electric Water Heater
Features
- Attic, Breakfast Area, Cedar Closet(s), Ceiling Fan(s), Dining Area, Floor Plan - Traditional, Kitchen - Table Space, Recessed Lighting, Soaking Tub, Dry Wall
- Flooring: Carpet, Ceramic Tile, Hardwood
- Basement: Partially Finished
- Number of fireplaces: 1
- Fireplace features: Wood Burning, Glass Doors, Brick
Interior area
- Total structure area: 2,260
- Total interior livable area: 2,260 sqft
- Finished area above ground: 1,890
- Finished area below ground: 370
Video & virtual tour
Property
Parking
- Total spaces: 2
- Parking features: Garage Faces Front, Storage, Attached, Driveway, On Street
- Attached garage spaces: 2
- Has uncovered spaces: Yes
Accessibility
- Accessibility features: None
Features
- Levels: Two
- Stories: 2
- Patio & porch: Patio, Enclosed, Screened
- Pool features: None
Lot
- Size: 0.46 Acres
Details
- Additional structures: Above Grade, Below Grade
- Parcel number: 1402226715
- Zoning: R20
- Special conditions: Standard
Construction
Type & style
- Home type: SingleFamily
- Architectural style: Ranch/Rambler
- Property subtype: Single Family Residence
Materials
- Brick, Vinyl Siding
- Foundation: Block
Condition
- New construction: No
- Year built: 1965
Utilities & green energy
- Sewer: Public Sewer
- Water: Public
Community & HOA
Community
- Subdivision: Gwynn Acres
HOA
- Has HOA: No
Location
- Region: Ellicott City
Financial & listing details
- Price per square foot: $238/sqft
- Tax assessed value: $498,933
- Annual tax amount: $7,450
- Date on market: 7/16/2025
- Listing agreement: Exclusive Agency
- Listing terms: Conventional,VA Loan,Cash,FHA
- Ownership: Fee Simple