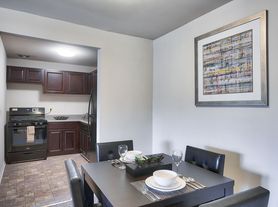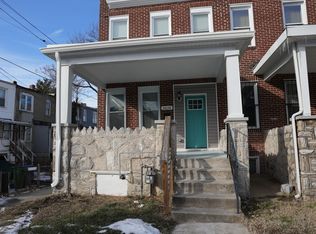Beautiful, newly renovated 4-bedroom home in Baltimore, MD! Section 8 vouchers accepted!
Entry level: new LVP floors in foyer, family/dining room, (2) main floor bedrooms, kitchen, breakfast nook, living room with recessed lighting, renovated kitchen with new cabinets and countertops, electric cooktop, stove, new appliances. Downstairs: new tile flooring, renovated bathroom, (2) bedrooms, washer/dryer, new water heater, and HVAC. Outside: concrete patio. HABC vouchers accepted.
Recent price: $2,150
Utilities NOT included
House for rent
Accepts Zillow applications
$2,150/mo
4002 Derby Manor Dr, Baltimore, MD 21215
4beds
1,200sqft
Price may not include required fees and charges.
Single family residence
Available now
No pets
Central air
In unit laundry
Off street parking
Forced air
What's special
Renovated kitchenRenovated bathroomRecessed lightingNew water heaterNew appliancesNew lvp floorsNew cabinets and countertops
- 105 days |
- -- |
- -- |
Zillow last checked: 10 hours ago
Listing updated: November 23, 2025 at 07:30pm
Travel times
Facts & features
Interior
Bedrooms & bathrooms
- Bedrooms: 4
- Bathrooms: 2
- Full bathrooms: 2
Heating
- Forced Air
Cooling
- Central Air
Appliances
- Included: Dryer, Freezer, Microwave, Oven, Refrigerator, Washer
- Laundry: In Unit
Features
- Flooring: Hardwood, Tile
Interior area
- Total interior livable area: 1,200 sqft
Property
Parking
- Parking features: Off Street
- Details: Contact manager
Features
- Exterior features: Heating system: Forced Air
Details
- Parcel number: 15333347013
Construction
Type & style
- Home type: SingleFamily
- Property subtype: Single Family Residence
Community & HOA
Location
- Region: Baltimore
Financial & listing details
- Lease term: 1 Year
Price history
| Date | Event | Price |
|---|---|---|
| 10/22/2025 | Price change | $2,150-6.5%$2/sqft |
Source: Zillow Rentals | ||
| 8/22/2025 | Listed for rent | $2,300$2/sqft |
Source: Zillow Rentals | ||
| 8/14/2025 | Sold | $220,000-4.3%$183/sqft |
Source: | ||
| 6/19/2025 | Listing removed | $230,000$192/sqft |
Source: | ||
| 5/16/2025 | Price change | $230,000-2.1%$192/sqft |
Source: | ||

