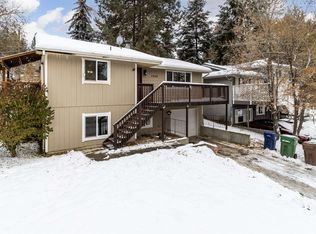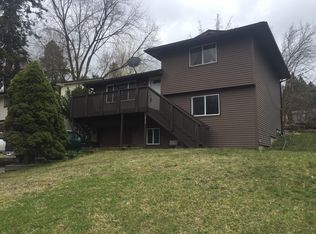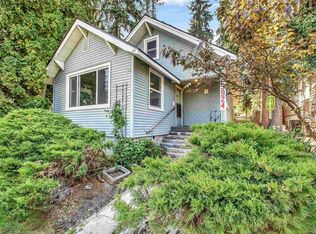Beautiful 4 bedroom 2 bathroom home with stunning views of the city from one of the three decks. Gorgeous trees and corner lot with patio and garden area. Pellet stove, tankless water heater, large shop and detached garage 24X28 wired with lots of storage, sprinkler system, forced air heating.
This property is off market, which means it's not currently listed for sale or rent on Zillow. This may be different from what's available on other websites or public sources.



