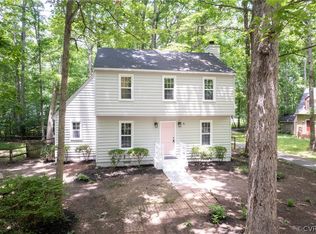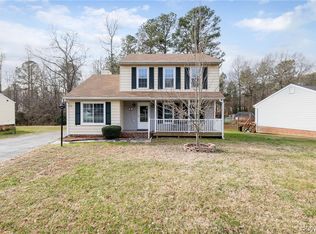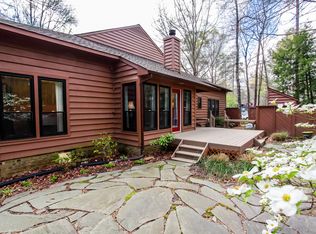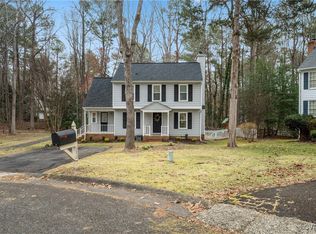Sold for $279,990 on 05/17/24
$279,990
4002 Holister Trce, Midlothian, VA 23112
1beds
1,197sqft
Condominium
Built in 2024
-- sqft lot
$-- Zestimate®
$234/sqft
$2,188 Estimated rent
Home value
Not available
Estimated sales range
Not available
$2,188/mo
Zestimate® history
Loading...
Owner options
Explore your selling options
What's special
READY EARLY 2024! Home is under construction and beautiful design finishes have been expertly selected by our Designer! You'll enter the Hayes Designer Home through the 1st floor foyer. As you walk up the stairs, you'll find a HUGE FAMILY ROOM, ideal for entertaining! Continuing on through the family room, you'll find the dining area and kitchen. The kitchen features granite counters, a large center island along with a spacious walk-in pantry. Just off the kitchen is the Primary Suite with double closets and private bath with shower. Laundry is centrally located, just off the main living area. Wescott residents will enjoy an array of lifestyle amenities nestled between urban-style homes, all just minutes away from the area’s best dining, shopping & entertainment. Amenities include community clubhouse, open spaces, amphitheater, landscaping & sidewalks throughout the community! (CONDO IS UNDER CONSTRUCTION - Photos are from the builder's library & shown as an ex only. Options will vary).
Zillow last checked: 8 hours ago
Listing updated: March 13, 2025 at 12:57pm
Listed by:
Danielle Wallace 804-618-2816,
HHHunt Realty Inc
Bought with:
NON MLS USER MLS
NON MLS OFFICE
Source: CVRMLS,MLS#: 2404654 Originating MLS: Central Virginia Regional MLS
Originating MLS: Central Virginia Regional MLS
Facts & features
Interior
Bedrooms & bathrooms
- Bedrooms: 1
- Bathrooms: 2
- Full bathrooms: 1
- 1/2 bathrooms: 1
Primary bedroom
- Description: Double Closets, Private Bath w/ Shower
- Level: Second
- Dimensions: 13.7 x 12.1
Additional room
- Description: Dining Area
- Level: Second
- Dimensions: 9.0 x 15.4
Family room
- Level: Second
- Dimensions: 20.7 x 15.4
Foyer
- Level: First
- Dimensions: 0 x 0
Other
- Description: Shower
- Level: Second
Half bath
- Level: Second
Kitchen
- Description: Island, Granite, Walk-in Pantry
- Level: Second
- Dimensions: 9.0 x 15.4
Laundry
- Description: Laundry Closet
- Level: Second
- Dimensions: 0 x 0
Heating
- Forced Air, Natural Gas
Cooling
- Central Air
Appliances
- Included: Dishwasher, Electric Cooking, Disposal, Gas Water Heater, Microwave, Oven, Tankless Water Heater
Features
- Dining Area, Granite Counters, High Ceilings, Kitchen Island, Bath in Primary Bedroom, Pantry
- Flooring: Laminate, Partially Carpeted, Vinyl
- Doors: Insulated Doors
- Windows: Screens, Thermal Windows
- Has basement: No
- Attic: None
Interior area
- Total interior livable area: 1,197 sqft
- Finished area above ground: 1,197
Property
Parking
- Parking features: Driveway, No Garage, Oversized, Paved
- Has uncovered spaces: Yes
Features
- Levels: Two
- Stories: 2
- Patio & porch: Deck
- Exterior features: Deck, Sprinkler/Irrigation, Paved Driveway
- Pool features: None, Other
Details
- Parcel number: 737679954100056
- Special conditions: Corporate Listing
Construction
Type & style
- Home type: Condo
- Architectural style: Two Story
- Property subtype: Condominium
- Attached to another structure: Yes
Materials
- Drywall, Frame, Stone, Vinyl Siding
- Foundation: Slab
- Roof: Shingle
Condition
- New Construction,Under Construction
- New construction: Yes
- Year built: 2024
Utilities & green energy
- Sewer: Public Sewer
- Water: Public
Community & neighborhood
Security
- Security features: Smoke Detector(s)
Community
- Community features: Common Grounds/Area, Clubhouse, Home Owners Association, Maintained Community
Location
- Region: Midlothian
- Subdivision: Wescott
HOA & financial
HOA
- Has HOA: Yes
- HOA fee: $258 monthly
- Amenities included: Landscaping, Management
- Services included: Association Management, Clubhouse, Common Areas, Maintenance Grounds, Maintenance Structure, Trash
Other
Other facts
- Ownership: Corporate
- Ownership type: Corporation
Price history
| Date | Event | Price |
|---|---|---|
| 7/6/2025 | Listing removed | -- |
Source: Owner | ||
| 4/7/2025 | Listed for sale | $307,000+9.6%$256/sqft |
Source: Owner | ||
| 5/17/2024 | Sold | $279,990$234/sqft |
Source: | ||
| 4/5/2024 | Pending sale | $279,990$234/sqft |
Source: | ||
| 4/1/2024 | Listed for sale | $279,990$234/sqft |
Source: | ||
Public tax history
| Year | Property taxes | Tax assessment |
|---|---|---|
| 2025 | $2,346 | $263,600 +27.6% |
| 2024 | -- | $206,600 |
Find assessor info on the county website
Neighborhood: 23112
Nearby schools
GreatSchools rating
- 5/10Clover Hill Elementary SchoolGrades: PK-5Distance: 0.9 mi
- 6/10Tomahawk Creek Middle SchoolGrades: 6-8Distance: 2.3 mi
- 9/10Cosby High SchoolGrades: 9-12Distance: 2.5 mi
Schools provided by the listing agent
- Elementary: Crenshaw
- Middle: Bailey Bridge
- High: Manchester
Source: CVRMLS. This data may not be complete. We recommend contacting the local school district to confirm school assignments for this home.

Get pre-qualified for a loan
At Zillow Home Loans, we can pre-qualify you in as little as 5 minutes with no impact to your credit score.An equal housing lender. NMLS #10287.



