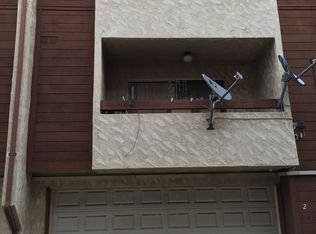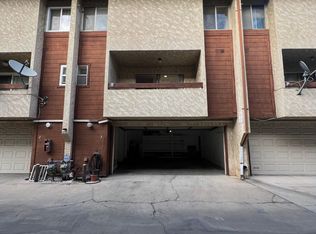Make new memories in this beautiful El Monte Townhome! This is a 3-bedroom and 2.5-bathroom unit with 1,573-SqFt of living space, plus a private 2-car garage! Washer and Dryer hook up in the garage. As you make your way into the unit, you are greeted with a formal living room that has a high ceiling, a fireplace and a private patio. Take a few steps from the living room and enter the dining area and the kitchen. The kitchen has stainless steel appliances, wooden cabinets and granite countertops. The kitchen also includes a private balcony. Other features include laminate flooring, a wet bar with a granite countertop, central AC, half guest bathroom plus plenty storage space. All 3 bedrooms are on the top floor with great natural lights. The master bedroom has a large walk-in closet and an ensuite private bathroom. This is a controlled accessed building that has a large community swimming pool and club house. Located near Zamora Park, schools, bus stops, Northgate Market, popular dining options and Target. Conveniently easy quick to the 10 and 605 Freeways. Property is well managed by HOA property management, monthly HOA fee covers water, sewer, and trash.
This property is off market, which means it's not currently listed for sale or rent on Zillow. This may be different from what's available on other websites or public sources.

