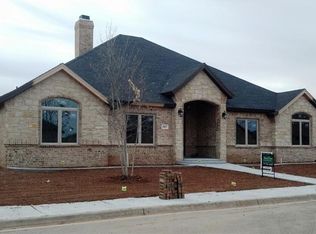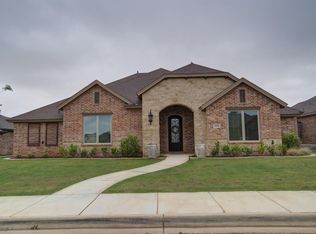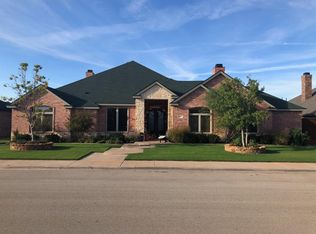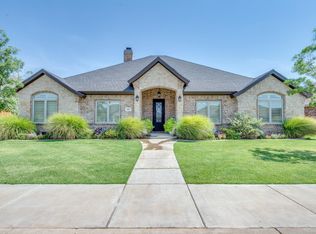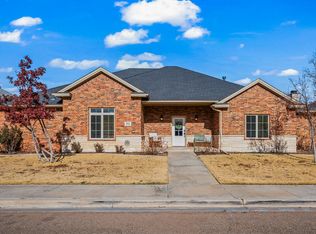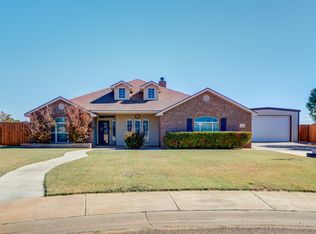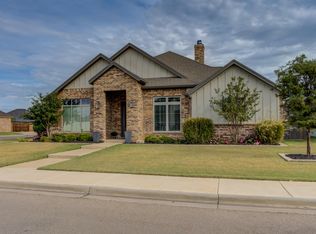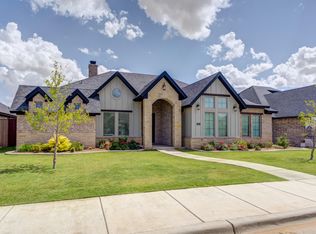Located within the Lubbock-Cooper ISD, this 4-bedroom, 3-bath, 3-car garage one-level home combines an open layout with quality finishes for everyday living and easy entertaining. A wide entry hall opens to the living area with hardwood floors, crown and tray ceilings, recessed lighting, custom built-ins, and a gas fireplace. Large windows from the living room overlook the covered back patio and fenced yard. The open-concept floorplan connects the living, dining, and kitchen areas. The kitchen includes granite countertops, a large serving peninsula with bar seating, white cabinetry, tile backsplash, stainless appliances, a gas range, double wall ovens, and a walk-in pantry. A formal dining room sits off the foyer for gatherings or flex use. Plantation shutters finish several front windows. The isolated primary suite offers a tray ceiling and en-suite bath with double vanities, separate tub and shower plus large walk-in closet with a safe room. Storage and parking are easy with an attached 3-car garage. Everyday needs and dining at 114th & Quaker sit less than a mile away, with quick access to major corridors for citywide travel. Nearby amenities include: neighborhood park, HEB & Walmart, Chick-fil-a, and Starbucks. Schedule your personal showing today!
Pending
Price cut: $20K (10/11)
$539,900
4003 124th St, Lubbock, TX 79423
4beds
2,911sqft
Est.:
Single Family Residence, Residential
Built in 2014
8,276.4 Square Feet Lot
$524,800 Zestimate®
$185/sqft
$23/mo HOA
What's special
Gas fireplaceQuality finishesFenced yardRecessed lightingHardwood floorsFormal dining roomCustom built-ins
- 111 days |
- 76 |
- 0 |
Zillow last checked: 8 hours ago
Listing updated: November 14, 2025 at 07:52pm
Listed by:
Gary Owen TREC #0537747 806-787-4471,
Coldwell Banker Trusted Adviso
Source: LBMLS,MLS#: 202559742
Facts & features
Interior
Bedrooms & bathrooms
- Bedrooms: 4
- Bathrooms: 3
- Full bathrooms: 3
Heating
- Central, Natural Gas
Cooling
- Central Air, Electric
Appliances
- Included: Cooktop, Gas Range, Microwave, Oven
- Laundry: Laundry Room
Features
- Breakfast Bar, Ceiling Fan(s), Double Vanity, Granite Counters, High Ceilings, Open Floorplan, Pantry, Safe Room
- Number of fireplaces: 1
Interior area
- Total structure area: 2,911
- Total interior livable area: 2,911 sqft
- Finished area above ground: 2,911
Property
Parking
- Total spaces: 3
- Parking features: Alley Access, Attached, Garage, Garage Faces Rear
- Attached garage spaces: 3
Features
- Patio & porch: Covered, Patio
- Exterior features: Other
- Fencing: Back Yard,Wood
Lot
- Size: 8,276.4 Square Feet
Details
- Parcel number: R312804
- Special conditions: Standard
Construction
Type & style
- Home type: SingleFamily
- Architectural style: Traditional
- Property subtype: Single Family Residence, Residential
Materials
- Brick, Stone
- Foundation: Slab
- Roof: Composition
Condition
- Updated/Remodeled
- New construction: No
- Year built: 2014
Utilities & green energy
- Sewer: Public Sewer
- Water: Public
Community & HOA
Community
- Security: None
HOA
- Has HOA: Yes
- Amenities included: Other
- HOA fee: $275 annually
Location
- Region: Lubbock
Financial & listing details
- Price per square foot: $185/sqft
- Tax assessed value: $527,577
- Annual tax amount: $7,715
- Date on market: 8/29/2025
- Cumulative days on market: 188 days
- Listing terms: Cash,Conventional
- Road surface type: Paved
Estimated market value
$524,800
$499,000 - $551,000
$2,716/mo
Price history
Price history
| Date | Event | Price |
|---|---|---|
| 11/15/2025 | Pending sale | $539,900$185/sqft |
Source: | ||
| 10/11/2025 | Price change | $539,900-3.6%$185/sqft |
Source: | ||
| 8/29/2025 | Price change | $559,900-0.9%$192/sqft |
Source: | ||
| 7/28/2025 | Price change | $565,000-1.7%$194/sqft |
Source: | ||
| 6/13/2025 | Listed for sale | $575,000+52.1%$198/sqft |
Source: | ||
Public tax history
Public tax history
| Year | Property taxes | Tax assessment |
|---|---|---|
| 2025 | -- | $470,977 +10% |
| 2024 | $7,715 +2.2% | $428,161 +3.4% |
| 2023 | $7,546 -8.6% | $414,191 +7.7% |
Find assessor info on the county website
BuyAbility℠ payment
Est. payment
$3,445/mo
Principal & interest
$2590
Property taxes
$643
Other costs
$212
Climate risks
Neighborhood: 79423
Nearby schools
GreatSchools rating
- 10/10Lubbock-Cooper Central Elementary SchoolGrades: PK-5Distance: 0.6 mi
- 7/10Lubbock-Cooper Bush Middle SchoolGrades: 6-8Distance: 0.6 mi
- 7/10Lubbock-Cooper High SchoolGrades: 9-12Distance: 3.7 mi
Schools provided by the listing agent
- Elementary: Lubbock-Cooper Central
- Middle: Lubbock-Cooper Bush
- High: Cooper
Source: LBMLS. This data may not be complete. We recommend contacting the local school district to confirm school assignments for this home.
- Loading
