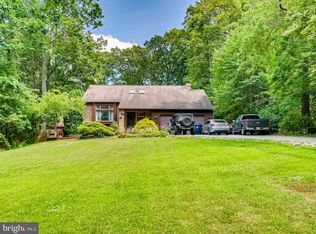Sold for $375,000
$375,000
4003 Falls Rd, Millers, MD 21102
3beds
2,160sqft
Single Family Residence
Built in 1989
0.68 Acres Lot
$392,000 Zestimate®
$174/sqft
$2,571 Estimated rent
Home value
$392,000
$361,000 - $427,000
$2,571/mo
Zestimate® history
Loading...
Owner options
Explore your selling options
What's special
Welcome to this well-maintained split foyer offering 3 bedrooms, 2 full baths Located on a spacious .68-acre lot, this home features gleaming hardwood floors on the main level, an open kitchen with a new refrigerator and dishwasher, and a bright dining room that leads out to an expansive deck stretching across the entire back of the home—perfect for entertaining! The lower level offers a spacious living area, a potential 4th bedroom, a full bathroom, mudroom, laundry area, and a workshop/storage space—providing plenty of flexibility for your lifestyle needs. Step out back and enjoy the large yard, ready for your green thumb and landscaping ideas. Don’t miss the opportunity to make this house your home!
Zillow last checked: 8 hours ago
Listing updated: June 18, 2025 at 04:35am
Listed by:
Stacey Abbott 410-952-6193,
Corner House Realty
Bought with:
Greg Phelps, RSR006036
Corner House Realty
Source: Bright MLS,MLS#: MDCR2027148
Facts & features
Interior
Bedrooms & bathrooms
- Bedrooms: 3
- Bathrooms: 2
- Full bathrooms: 2
- Main level bathrooms: 1
- Main level bedrooms: 3
Bedroom 1
- Features: Flooring - Carpet
- Level: Main
- Area: 143 Square Feet
- Dimensions: 13 x 11
Bedroom 2
- Features: Flooring - Carpet
- Level: Main
- Area: 140 Square Feet
- Dimensions: 14 x 10
Bedroom 3
- Features: Flooring - Carpet
- Level: Main
- Area: 99 Square Feet
- Dimensions: 11 x 9
Bathroom 1
- Features: Bathroom - Tub Shower
- Level: Main
- Area: 48 Square Feet
- Dimensions: 8 x 6
Bathroom 2
- Level: Lower
Bonus room
- Level: Lower
Dining room
- Features: Flooring - Wood
- Level: Main
Kitchen
- Features: Kitchen - Electric Cooking, Flooring - Ceramic Tile
- Level: Main
Laundry
- Level: Lower
Living room
- Features: Flooring - Wood
- Level: Main
Recreation room
- Features: Flooring - Carpet
- Level: Lower
- Area: 315 Square Feet
- Dimensions: 21 x 15
Heating
- Heat Pump, Electric
Cooling
- Central Air, Electric
Appliances
- Included: Microwave, Dishwasher, Dryer, Oven/Range - Electric, Refrigerator, Washer, Water Heater, Water Treat System, Electric Water Heater
- Laundry: Lower Level, Laundry Room
Features
- Dining Area, Floor Plan - Traditional, Kitchen - Table Space, Bathroom - Tub Shower, Ceiling Fan(s), Combination Dining/Living
- Flooring: Wood, Carpet
- Windows: Bay/Bow
- Has basement: No
- Has fireplace: No
Interior area
- Total structure area: 2,160
- Total interior livable area: 2,160 sqft
- Finished area above ground: 1,080
- Finished area below ground: 1,080
Property
Parking
- Parking features: Driveway
- Has uncovered spaces: Yes
Accessibility
- Accessibility features: None
Features
- Levels: Split Foyer,Two
- Stories: 2
- Patio & porch: Deck
- Pool features: None
Lot
- Size: 0.68 Acres
Details
- Additional structures: Above Grade, Below Grade
- Parcel number: 0706012841
- Zoning: AGRIC
- Special conditions: Standard
Construction
Type & style
- Home type: SingleFamily
- Property subtype: Single Family Residence
Materials
- Combination
- Foundation: Other
Condition
- New construction: No
- Year built: 1989
Utilities & green energy
- Sewer: Private Septic Tank
- Water: Well
Community & neighborhood
Location
- Region: Millers
- Subdivision: Alesia Heights
Other
Other facts
- Listing agreement: Exclusive Right To Sell
- Listing terms: Cash,Conventional,FHA,VA Loan
- Ownership: Fee Simple
Price history
| Date | Event | Price |
|---|---|---|
| 6/18/2025 | Sold | $375,000+7.1%$174/sqft |
Source: | ||
| 5/25/2025 | Pending sale | $350,000$162/sqft |
Source: | ||
| 5/22/2025 | Listed for sale | $350,000+62.8%$162/sqft |
Source: | ||
| 7/12/2018 | Sold | $215,000$100/sqft |
Source: Public Record Report a problem | ||
| 5/30/2018 | Price change | $215,000-4.4%$100/sqft |
Source: Charis Realty Group LLC #1000232790 Report a problem | ||
Public tax history
| Year | Property taxes | Tax assessment |
|---|---|---|
| 2025 | $3,079 +8.5% | $267,200 +6.4% |
| 2024 | $2,838 +6.8% | $251,167 +6.8% |
| 2023 | $2,657 +7.3% | $235,133 +7.3% |
Find assessor info on the county website
Neighborhood: 21102
Nearby schools
GreatSchools rating
- 5/10Manchester Elementary SchoolGrades: PK-5Distance: 3.5 mi
- 6/10North Carroll Middle SchoolGrades: 6-8Distance: 3.6 mi
- 8/10Manchester Valley High SchoolGrades: 9-12Distance: 3.6 mi
Schools provided by the listing agent
- Elementary: Manchester
- Middle: North Carroll
- High: Manchester Valley
- District: Carroll County Public Schools
Source: Bright MLS. This data may not be complete. We recommend contacting the local school district to confirm school assignments for this home.
Get a cash offer in 3 minutes
Find out how much your home could sell for in as little as 3 minutes with a no-obligation cash offer.
Estimated market value$392,000
Get a cash offer in 3 minutes
Find out how much your home could sell for in as little as 3 minutes with a no-obligation cash offer.
Estimated market value
$392,000
