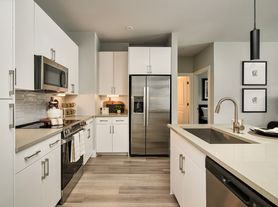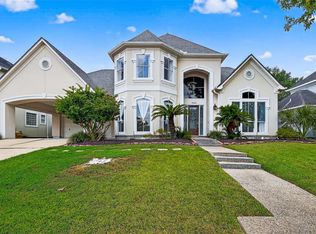Welcome to this beautifully maintained 3-bed, 2.5-bath home in the desirable Clayton Greens subdivision. With approximately 2,100 sq ft of thoughtfully designed living space, this home boasts an open concept living room with a cozy fireplace, laminate and tile floors throughout for easy maintenance, and a spacious kitchen perfect for family meals. Upstairs you'll find three generous bedrooms and a full bath, while downstairs offers a half bath and direct access to the attached two-car garage. The large 6,290 sq ft lot includes a fenced backyard with patio ideal for outdoor dining, relaxing or entertaining. Built in 2001, this home blends modern convenience with classic charm, and is located near highways, shopping and everyday amenities. Don't miss this opportunity to make this your next home!
Copyright notice - Data provided by HAR.com 2022 - All information provided should be independently verified.
House for rent
$2,100/mo
4003 N Clayton Gate Dr, Houston, TX 77082
3beds
2,100sqft
Price may not include required fees and charges.
Singlefamily
Available now
-- Pets
Electric
Electric dryer hookup laundry
2 Attached garage spaces parking
Natural gas
What's special
Cozy fireplaceFenced backyard with patioGenerous bedroomsSpacious kitchenLaminate and tile floors
- 5 days |
- -- |
- -- |
Travel times
Looking to buy when your lease ends?
Consider a first-time homebuyer savings account designed to grow your down payment with up to a 6% match & a competitive APY.
Facts & features
Interior
Bedrooms & bathrooms
- Bedrooms: 3
- Bathrooms: 3
- Full bathrooms: 2
- 1/2 bathrooms: 1
Rooms
- Room types: Family Room
Heating
- Natural Gas
Cooling
- Electric
Appliances
- Included: Dishwasher, Disposal, Microwave, Oven, Range
- Laundry: Electric Dryer Hookup, Gas Dryer Hookup, Hookups, Washer Hookup
Features
- 2 Bedrooms Up, Brick Walls, High Ceilings, Open Ceiling
- Flooring: Laminate, Tile
Interior area
- Total interior livable area: 2,100 sqft
Property
Parking
- Total spaces: 2
- Parking features: Attached, Covered
- Has attached garage: Yes
- Details: Contact manager
Features
- Stories: 2
- Exterior features: 2 Bedrooms Up, Architecture Style: Traditional, Attached, Brick Walls, Corner Lot, Electric Dryer Hookup, Flooring: Laminate, Formal Dining, Formal Living, Gameroom Up, Gas Dryer Hookup, Heating: Gas, High Ceilings, Kitchen/Dining Combo, Lot Features: Corner Lot, Open Ceiling, Outdoor Kitchen, Patio/Deck, Washer Hookup
Construction
Type & style
- Home type: SingleFamily
- Property subtype: SingleFamily
Condition
- Year built: 2001
Community & HOA
Location
- Region: Houston
Financial & listing details
- Lease term: Long Term
Price history
| Date | Event | Price |
|---|---|---|
| 11/4/2025 | Listed for rent | $2,100$1/sqft |
Source: | ||

