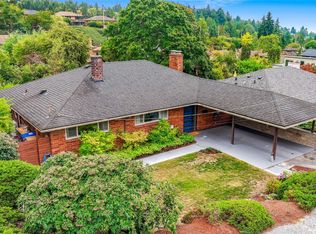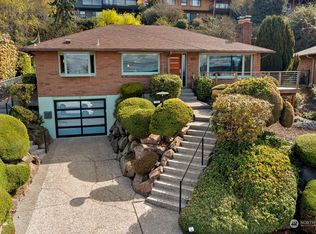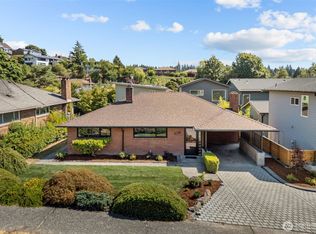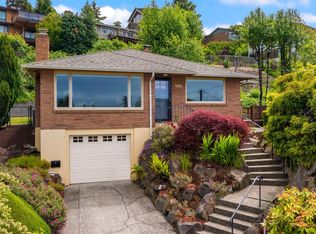Sold
Listed by:
Scott MacRae,
John L. Scott, Inc.,
Becky Nadesan,
Coldwell Banker Bain
Bought with: COMPASS
$1,150,000
4003 SW Trenton Street, Seattle, WA 98136
4beds
2,750sqft
Single Family Residence
Built in 1954
6,120.18 Square Feet Lot
$1,135,800 Zestimate®
$418/sqft
$5,787 Estimated rent
Home value
$1,135,800
$1.04M - $1.24M
$5,787/mo
Zestimate® history
Loading...
Owner options
Explore your selling options
What's special
Iconic Fauntlee neighborhood, above the Fauntleroy Ferry Dock, is where you will find this amazing neighborhood that this hip & classic 50's gem resides in. Friendly neighbors, pride in ownership up & down the sidewalks, and situated on the corner of the block this home shines brightly w/huge curb appeal! This gem has hardwood floors that were just recently refinished, great main floor flow from living room to kitchen, view filled west facing windows, huge deck looking over the Puget Sound & Olympic Mountains for the most amazing sunsets you will ever see, w/a beautiful low maintenance & fully fenced yard! House is accessible with minimal/no transitions, wide door frames & roll in showers. House to street sewer line just replaced in 2025
Zillow last checked: 8 hours ago
Listing updated: April 27, 2025 at 04:02am
Listed by:
Scott MacRae,
John L. Scott, Inc.,
Becky Nadesan,
Coldwell Banker Bain
Bought with:
Kelley Meister, 25512
COMPASS
Sinclair Malcolm, 121122
COMPASS
Source: NWMLS,MLS#: 2332527
Facts & features
Interior
Bedrooms & bathrooms
- Bedrooms: 4
- Bathrooms: 3
- Full bathrooms: 1
- 3/4 bathrooms: 2
- Main level bathrooms: 2
- Main level bedrooms: 2
Primary bedroom
- Level: Main
Bedroom
- Level: Lower
Bedroom
- Level: Lower
Bedroom
- Level: Main
Bathroom three quarter
- Level: Main
Bathroom full
- Level: Main
Bathroom three quarter
- Level: Lower
Dining room
- Level: Main
Entry hall
- Level: Main
Family room
- Level: Lower
Kitchen with eating space
- Level: Main
Living room
- Level: Main
Heating
- Fireplace(s), Forced Air
Cooling
- Forced Air
Appliances
- Included: Dishwasher(s), Dryer(s), Refrigerator(s), Stove(s)/Range(s), Washer(s)
Features
- Bath Off Primary, Dining Room
- Flooring: Ceramic Tile, Hardwood, Carpet
- Doors: French Doors
- Windows: Double Pane/Storm Window, Skylight(s)
- Basement: Daylight,Finished
- Number of fireplaces: 2
- Fireplace features: Wood Burning, Lower Level: 1, Main Level: 1, Fireplace
Interior area
- Total structure area: 2,750
- Total interior livable area: 2,750 sqft
Property
Parking
- Parking features: Driveway
Accessibility
- Accessibility features: Accessible Approach with Ramp, Accessible Bath, Accessible Bedroom, Accessible Central Living Area, Accessible Entrance, Accessible Kitchen
Features
- Levels: One
- Stories: 1
- Entry location: Main
- Patio & porch: Bath Off Primary, Ceramic Tile, Double Pane/Storm Window, Dining Room, Fireplace, French Doors, Hardwood, Jetted Tub, Skylight(s), Vaulted Ceiling(s), Wall to Wall Carpet
- Spa features: Bath
- Has view: Yes
- View description: Mountain(s), Partial, Sound
- Has water view: Yes
- Water view: Sound
Lot
- Size: 6,120 sqft
- Dimensions: 71 x 119 x 32 x 126
- Features: Corner Lot, Curbs, Paved, Sidewalk, Cable TV, Deck, Fenced-Fully, High Speed Internet, Outbuildings
- Topography: Partial Slope
- Residential vegetation: Garden Space
Details
- Parcel number: 2484200030
- Zoning: NR2
- Zoning description: Jurisdiction: City
- Special conditions: See Remarks
Construction
Type & style
- Home type: SingleFamily
- Architectural style: Traditional
- Property subtype: Single Family Residence
Materials
- Brick
- Foundation: Poured Concrete
- Roof: Composition
Condition
- Good
- Year built: 1954
- Major remodel year: 1954
Utilities & green energy
- Electric: Company: City of Seattle
- Sewer: Sewer Connected, Company: City of Seattle
- Water: Public, Company: City of Seattle
- Utilities for property: Buyer To Verify, Buyer To Verify
Community & neighborhood
Location
- Region: Seattle
- Subdivision: Fauntleroy
Other
Other facts
- Listing terms: Cash Out,Conventional,VA Loan
- Cumulative days on market: 36 days
Price history
| Date | Event | Price |
|---|---|---|
| 3/27/2025 | Sold | $1,150,000$418/sqft |
Source: | ||
| 2/28/2025 | Pending sale | $1,150,000$418/sqft |
Source: | ||
| 2/19/2025 | Listed for sale | $1,150,000+2.2%$418/sqft |
Source: | ||
| 12/3/2024 | Listing removed | $1,125,000$409/sqft |
Source: John L Scott Real Estate #2273245 | ||
| 11/14/2024 | Listed for sale | $1,125,000$409/sqft |
Source: John L Scott Real Estate #2273245 | ||
Public tax history
| Year | Property taxes | Tax assessment |
|---|---|---|
| 2024 | $10,199 +7.4% | $1,024,000 +5.8% |
| 2023 | $9,494 +5.1% | $968,000 -5.8% |
| 2022 | $9,035 +7.9% | $1,028,000 +17.5% |
Find assessor info on the county website
Neighborhood: Fauntleroy
Nearby schools
GreatSchools rating
- 6/10Arbor Heights Elementary SchoolGrades: PK-5Distance: 1 mi
- 5/10Denny Middle SchoolGrades: 6-8Distance: 0.9 mi
- 3/10Chief Sealth High SchoolGrades: 9-12Distance: 0.9 mi

Get pre-qualified for a loan
At Zillow Home Loans, we can pre-qualify you in as little as 5 minutes with no impact to your credit score.An equal housing lender. NMLS #10287.
Sell for more on Zillow
Get a free Zillow Showcase℠ listing and you could sell for .
$1,135,800
2% more+ $22,716
With Zillow Showcase(estimated)
$1,158,516


