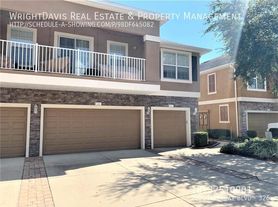Don't miss this beautiful Cul-de-sac home a 5 minute commute to Macdill AFB and a 5 minute walk from Nationally ranked Robinson High school. You can't beat the location! This home has two large flex spaces you could have a formal living room, office, or separate family areas. The 1st floor and stairs are beautiful oak. Which flows beautifully through to a large kitchen that boast stainless appliances and granite countertops. The kitchen opens to the large screened patio that overlooks a turf back yard that means ZERO maintenance! Upstairs you'll find three bedrooms. The Primary suite has a large retreat style bath with a garden tub and large walk in shower. The Closet is upgraded with vanity area. The other two bedrooms are generously sized for queen beds. They share a Jack and Jill bathroom. The laundry is upstairs in this gorgeous home. 700 credit score and 3xs the rent in income to qualify for this home. NO COSIGNERS!!
House for rent
$3,700/mo
4003 Southernwood Ct, Tampa, FL 33616
3beds
2,264sqft
Price may not include required fees and charges.
Singlefamily
Available now
Cats, dogs OK
Central air
In unit laundry
2 Attached garage spaces parking
Central
What's special
Granite countertopsCul-de-sac homeJack and jill bathroomGarden tubLarge screened patioTwo large flex spacesStainless appliances
- 12 days
- on Zillow |
- -- |
- -- |
Travel times
Renting now? Get $1,000 closer to owning
Unlock a $400 renter bonus, plus up to a $600 savings match when you open a Foyer+ account.
Offers by Foyer; terms for both apply. Details on landing page.
Facts & features
Interior
Bedrooms & bathrooms
- Bedrooms: 3
- Bathrooms: 3
- Full bathrooms: 2
- 1/2 bathrooms: 1
Heating
- Central
Cooling
- Central Air
Appliances
- Included: Dishwasher, Dryer, Microwave, Range, Refrigerator, Washer
- Laundry: In Unit, Inside, Laundry Room
Features
- Individual Climate Control, Kitchen/Family Room Combo, Open Floorplan, PrimaryBedroom Upstairs, Solid Surface Counters, Stone Counters, Thermostat, Walk-In Closet(s)
- Flooring: Carpet, Hardwood
Interior area
- Total interior livable area: 2,264 sqft
Video & virtual tour
Property
Parking
- Total spaces: 2
- Parking features: Attached, Driveway, Covered
- Has attached garage: Yes
- Details: Contact manager
Features
- Stories: 2
- Exterior features: Contact manager
Details
- Parcel number: 18301684J000000000020A
Construction
Type & style
- Home type: SingleFamily
- Property subtype: SingleFamily
Condition
- Year built: 2006
Community & HOA
Location
- Region: Tampa
Financial & listing details
- Lease term: 12 Months
Price history
| Date | Event | Price |
|---|---|---|
| 9/22/2025 | Listed for rent | $3,700$2/sqft |
Source: Stellar MLS #TB8430235 | ||
| 6/15/2024 | Listing removed | -- |
Source: Stellar MLS #T3532016 | ||
| 6/6/2024 | Listed for rent | $3,700+48%$2/sqft |
Source: Stellar MLS #T3532016 | ||
| 8/10/2021 | Sold | $499,900-2.9%$221/sqft |
Source: Public Record | ||
| 4/13/2021 | Listing removed | -- |
Source: Stellar MLS | ||

