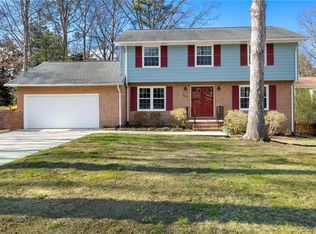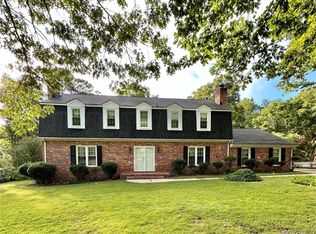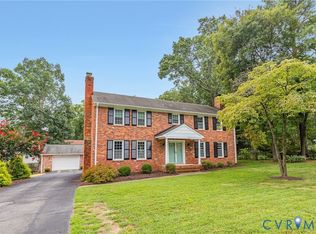Sold for $390,000 on 08/31/23
$390,000
4004 Belspring Rd, Chester, VA 23831
4beds
2,336sqft
Single Family Residence
Built in 1974
0.36 Acres Lot
$405,000 Zestimate®
$167/sqft
$2,454 Estimated rent
Home value
$405,000
$385,000 - $425,000
$2,454/mo
Zestimate® history
Loading...
Owner options
Explore your selling options
What's special
A true hidden gem in Chester, Hidden Valley Estates. Very convenient access to all that Chester has to offer and to major roads for everything else. This spacious, 4 bedroom 2.5 bath colonial has been newly refreshed to meet today's standards. Upstairs feature all 4 bedrooms, new carpet throughout, fresh paint, 2 full baths with new fixtures, one being a private primary bath. The downstairs has lots of living areas to include a large formal living room, a large family room with a brick fireplace and built ins on each side and a HUGE Bonus/Rec room that includes the washer/dryer hookups and has endless possibilities; Recreation room, HUGE office, Man/Woman cave, or even a future mother in law suite? The downstairs has new, continuous flowing vinyl plank flooring and fresh paint. All new windows downstairs and upstairs has newer vinyl windows as well. The kitchen is a Must See. All new from the shaker cabinetry to the all new stainless appliances and quartz countertops. Exterior there is a two story detached garage with even more possibilities with finishable space on the 2nd floor. New construction in the upper 400s on the same street. Make sure to schedule a viewing now!
Zillow last checked: 8 hours ago
Listing updated: March 13, 2025 at 12:40pm
Listed by:
Lee Foltz 804-901-4941,
The Wilson Group
Bought with:
Nicole Reed, 0225224434
EXP Realty LLC
Denise Barnes, 0225255294
EXP Realty LLC
Source: CVRMLS,MLS#: 2317951 Originating MLS: Central Virginia Regional MLS
Originating MLS: Central Virginia Regional MLS
Facts & features
Interior
Bedrooms & bathrooms
- Bedrooms: 4
- Bathrooms: 3
- Full bathrooms: 2
- 1/2 bathrooms: 1
Primary bedroom
- Description: New carpet, private full bath
- Level: Second
- Dimensions: 12.0 x 12.0
Bedroom 2
- Description: New carpet, double closets
- Level: Second
- Dimensions: 15.0 x 10.0
Bedroom 3
- Description: New carpet
- Level: Second
- Dimensions: 11.0 x 9.0
Bedroom 4
- Description: New carpet
- Level: Second
- Dimensions: 10.0 x 10.0
Dining room
- Description: New plank flooring, chandelier, open to kitchen LR
- Level: First
- Dimensions: 12.0 x 11.0
Family room
- Description: Large, new flooring, brick fireplace, built ins
- Level: First
- Dimensions: 17.0 x 11.0
Other
- Description: Tub & Shower
- Level: Second
Half bath
- Level: First
Kitchen
- Description: ALL NEW! Cabinets, quartz, stainless appls
- Level: First
- Dimensions: 14.0 x 11.0
Living room
- Description: Very large, bright, new flooring
- Level: First
- Dimensions: 19.0 x 13.0
Recreation
- Description: WOW, many options here, includes laundry hookups
- Level: First
- Dimensions: 20.0 x 20.0
Heating
- Electric, Heat Pump
Cooling
- Heat Pump
Appliances
- Included: Dishwasher, Electric Water Heater, Disposal, Microwave, Oven, Refrigerator, Range Hood, Smooth Cooktop, Self Cleaning Oven
- Laundry: Washer Hookup, Dryer Hookup
Features
- Bookcases, Built-in Features, Ceiling Fan(s), Separate/Formal Dining Room, Fireplace, Granite Counters, Bath in Primary Bedroom
- Flooring: Partially Carpeted, Vinyl
- Windows: Thermal Windows
- Basement: Crawl Space
- Attic: Access Only
- Number of fireplaces: 1
- Fireplace features: Masonry, Wood Burning
Interior area
- Total interior livable area: 2,336 sqft
- Finished area above ground: 2,336
Property
Parking
- Total spaces: 2
- Parking features: Driveway, Detached, Garage, Garage Door Opener, Oversized, Paved, Two Spaces, Storage, Unfinished Garage
- Garage spaces: 2
- Has uncovered spaces: Yes
Features
- Levels: Two
- Stories: 2
- Patio & porch: Screened, Porch
- Exterior features: Porch, Paved Driveway
- Pool features: None
- Fencing: None
Lot
- Size: 0.36 Acres
- Features: Level
- Topography: Level
Details
- Parcel number: 792647477000000
- Zoning description: R7
- Special conditions: Other
Construction
Type & style
- Home type: SingleFamily
- Architectural style: Colonial,Two Story
- Property subtype: Single Family Residence
Materials
- Block, Drywall, Other, Vinyl Siding
- Roof: Shingle
Condition
- Resale
- New construction: No
- Year built: 1974
Utilities & green energy
- Sewer: Public Sewer
- Water: Public
Community & neighborhood
Location
- Region: Chester
- Subdivision: Hidden Valley Estates
Other
Other facts
- Ownership: Other
Price history
| Date | Event | Price |
|---|---|---|
| 8/31/2023 | Sold | $390,000+2.8%$167/sqft |
Source: | ||
| 7/29/2023 | Pending sale | $379,500$162/sqft |
Source: | ||
| 7/27/2023 | Listed for sale | $379,500+51.4%$162/sqft |
Source: | ||
| 5/10/2023 | Sold | $250,600+22.2%$107/sqft |
Source: Public Record Report a problem | ||
| 2/14/2020 | Listing removed | -- |
Source: Auction.com Report a problem | ||
Public tax history
| Year | Property taxes | Tax assessment |
|---|---|---|
| 2025 | $3,247 +1.1% | $364,800 +2.2% |
| 2024 | $3,211 +22.3% | $356,800 +23.6% |
| 2023 | $2,626 +9.5% | $288,600 +10.7% |
Find assessor info on the county website
Neighborhood: 23831
Nearby schools
GreatSchools rating
- 3/10C.C. Wells Elementary SchoolGrades: PK-5Distance: 0.2 mi
- 2/10Carver Middle SchoolGrades: 6-8Distance: 2.4 mi
- 4/10Thomas Dale High SchoolGrades: 9-12Distance: 1.8 mi
Schools provided by the listing agent
- Elementary: Wells
- Middle: Carver
- High: Thomas Dale
Source: CVRMLS. This data may not be complete. We recommend contacting the local school district to confirm school assignments for this home.
Get a cash offer in 3 minutes
Find out how much your home could sell for in as little as 3 minutes with a no-obligation cash offer.
Estimated market value
$405,000
Get a cash offer in 3 minutes
Find out how much your home could sell for in as little as 3 minutes with a no-obligation cash offer.
Estimated market value
$405,000


