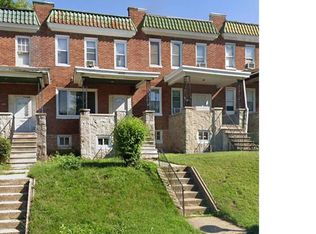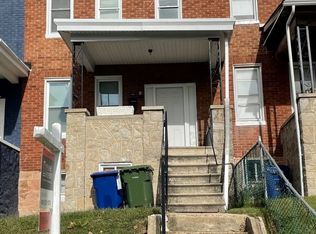Sold for $235,640
$235,640
4004 Fairfax Rd, Baltimore, MD 21216
4beds
1,832sqft
Townhouse
Built in 1925
-- sqft lot
$236,700 Zestimate®
$129/sqft
$2,134 Estimated rent
Home value
$236,700
$211,000 - $265,000
$2,134/mo
Zestimate® history
Loading...
Owner options
Explore your selling options
What's special
Beautiful Renovation! All New Kitchen with Quartz Countertop, Stainless Steel Appliances, White Shaker Cabinets, Designer Backsplash. Two New Bathrooms with Custom Ceramic Tile & Designer Fixtures; Gold color Accents. Finished Basement Suite with Large Family Room, Bedroom with Private Bathroom, and Bonus Storage Room. Large Master Bedroom, Elegant Lighting, New HVAC System, Replacement Windows, LVP Flooring, Fenced Front & Back Yards. Modern Updates, Large Welcoming Rooms, and Great Style..
Zillow last checked: 9 hours ago
Listing updated: December 31, 2025 at 01:21pm
Listed by:
Rick Goldenberg 410-598-5341,
Castle Homes, Inc.
Bought with:
Sabrina Brooks, 646023
Saber Realty, LLC.
Source: Bright MLS,MLS#: MDBA2181954
Facts & features
Interior
Bedrooms & bathrooms
- Bedrooms: 4
- Bathrooms: 2
- Full bathrooms: 2
Basement
- Area: 600
Heating
- Forced Air, Natural Gas
Cooling
- Central Air, Electric
Appliances
- Included: Microwave, Disposal, Dishwasher, Dual Flush Toilets, Exhaust Fan, Ice Maker, Oven/Range - Gas, Refrigerator, Stainless Steel Appliance(s), Water Heater, Electric Water Heater
Features
- Bathroom - Tub Shower, Ceiling Fan(s), Formal/Separate Dining Room, Recessed Lighting, Upgraded Countertops
- Flooring: Carpet, Ceramic Tile, Luxury Vinyl
- Doors: Insulated, Six Panel
- Windows: Double Hung, Double Pane Windows, Replacement
- Basement: Connecting Stairway,Finished,Heated,Interior Entry,Sump Pump,Windows
- Has fireplace: No
Interior area
- Total structure area: 1,832
- Total interior livable area: 1,832 sqft
- Finished area above ground: 1,232
- Finished area below ground: 600
Property
Parking
- Parking features: On Street
- Has uncovered spaces: Yes
Accessibility
- Accessibility features: Other
Features
- Levels: Three
- Stories: 3
- Patio & porch: Porch
- Exterior features: Lighting
- Pool features: None
Details
- Additional structures: Above Grade, Below Grade
- Parcel number: 0315252750A012
- Zoning: R-6
- Special conditions: Standard
Construction
Type & style
- Home type: Townhouse
- Architectural style: Other
- Property subtype: Townhouse
Materials
- Block, Brick, Concrete
- Foundation: Other
Condition
- Excellent
- New construction: No
- Year built: 1925
- Major remodel year: 2024
Utilities & green energy
- Sewer: Public Sewer
- Water: Public
Community & neighborhood
Security
- Security features: Carbon Monoxide Detector(s), Smoke Detector(s)
Location
- Region: Baltimore
- Subdivision: Forest Park
- Municipality: Baltimore City
Other
Other facts
- Listing agreement: Exclusive Right To Sell
- Ownership: Ground Rent
Price history
| Date | Event | Price |
|---|---|---|
| 12/30/2025 | Sold | $235,640+3%$129/sqft |
Source: | ||
| 12/14/2025 | Contingent | $228,800$125/sqft |
Source: | ||
| 11/5/2025 | Price change | $228,8000%$125/sqft |
Source: | ||
| 10/24/2025 | Price change | $228,9000%$125/sqft |
Source: | ||
| 9/25/2025 | Price change | $229,000-0.4%$125/sqft |
Source: | ||
Public tax history
| Year | Property taxes | Tax assessment |
|---|---|---|
| 2025 | -- | $101,200 |
| 2024 | $2,388 | $101,200 |
| 2023 | $2,388 -2.4% | $101,200 -2.4% |
Find assessor info on the county website
Neighborhood: Concerned Citizens of Forest Park
Nearby schools
GreatSchools rating
- 4/10Windsor Hills Elementary SchoolGrades: PK-8Distance: 0.4 mi
- 1/10Forest Park High SchoolGrades: 9-12Distance: 0.8 mi
- NAK.A.S.A. (Knowledge And Success Academy)Grades: 6-12Distance: 0.9 mi
Schools provided by the listing agent
- District: Baltimore City Public Schools
Source: Bright MLS. This data may not be complete. We recommend contacting the local school district to confirm school assignments for this home.

Get pre-qualified for a loan
At Zillow Home Loans, we can pre-qualify you in as little as 5 minutes with no impact to your credit score.An equal housing lender. NMLS #10287.

