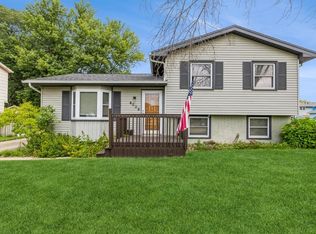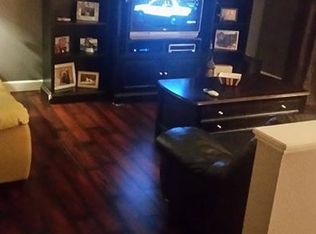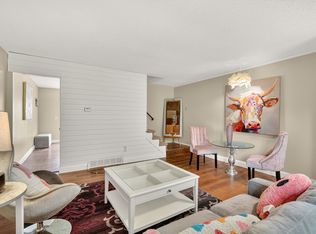Sold for $250,000 on 09/03/24
$250,000
4004 Maple St, Des Moines, IA 50317
3beds
1,288sqft
Single Family Residence
Built in 1970
8,581.32 Square Feet Lot
$248,600 Zestimate®
$194/sqft
$1,762 Estimated rent
Home value
$248,600
$231,000 - $266,000
$1,762/mo
Zestimate® history
Loading...
Owner options
Explore your selling options
What's special
Don't miss this renovated 2 story home near Pleasant Hill. Newly Remodeled Kitchen with custom Cabinets, 3 ovens, New sink, New Disposal, Laminate Flooring, Back Splash and Rustic Décor', All Appliances included (including second fridge in basement). First Floor Laundry (also Laundry area hook up in basement). Large Living Room Dining room Combo is full length of the home, with Finished basement includes 4th non conforming bedroom, Kitchenette, Family room & Laundry Utility Area. Large deck, Oversized 24x24 2 car garage, Shed with privacy fenced yard. Upstairs Bedrooms have hard wood floors that would need to be refinished. Master has private Bath and Walk-in closet. All new windows throughout (midamerican bill is now $100 bucks) New Lighting, Flooring & Newer Mechanicals. Lots of updating, Check it out today!
Zillow last checked: 8 hours ago
Listing updated: September 04, 2024 at 10:39am
Listed by:
Wendy Wagner (641)521-6839,
RE/MAX Concepts
Bought with:
Misty Darling
BH&G Real Estate Innovations
Source: DMMLS,MLS#: 691680 Originating MLS: Des Moines Area Association of REALTORS
Originating MLS: Des Moines Area Association of REALTORS
Facts & features
Interior
Bedrooms & bathrooms
- Bedrooms: 3
- Bathrooms: 4
- Full bathrooms: 1
- 3/4 bathrooms: 2
- 1/2 bathrooms: 1
Heating
- Forced Air, Gas
Cooling
- Central Air
Appliances
- Included: Built-In Oven, Cooktop, Dryer, Dishwasher, Refrigerator, Stove, Washer
Features
- Dining Area, Eat-in Kitchen, Window Treatments
- Basement: Partial
Interior area
- Total structure area: 1,288
- Total interior livable area: 1,288 sqft
- Finished area below ground: 350
Property
Parking
- Total spaces: 2
- Parking features: Detached, Garage, Two Car Garage
- Garage spaces: 2
Features
- Levels: Three Or More
- Stories: 3
- Patio & porch: Deck
- Exterior features: Deck
Lot
- Size: 8,581 sqft
- Dimensions: 65 x 132
- Features: Rectangular Lot
Details
- Parcel number: 05003242035000
- Zoning: RES
Construction
Type & style
- Home type: SingleFamily
- Architectural style: Three Story
- Property subtype: Single Family Residence
Materials
- Frame
- Foundation: Poured
- Roof: Asphalt,Shingle
Condition
- Year built: 1970
Utilities & green energy
- Sewer: Public Sewer
- Water: Public
Community & neighborhood
Location
- Region: Des Moines
Other
Other facts
- Listing terms: Cash,Conventional
- Road surface type: Concrete
Price history
| Date | Event | Price |
|---|---|---|
| 9/3/2024 | Sold | $250,000+0.4%$194/sqft |
Source: | ||
| 7/30/2024 | Pending sale | $249,000$193/sqft |
Source: | ||
| 6/22/2024 | Listed for sale | $249,000$193/sqft |
Source: | ||
| 6/10/2024 | Pending sale | $249,000$193/sqft |
Source: | ||
| 5/21/2024 | Listed for sale | $249,000+1.6%$193/sqft |
Source: | ||
Public tax history
| Year | Property taxes | Tax assessment |
|---|---|---|
| 2024 | $3,696 -6.5% | $187,900 |
| 2023 | $3,954 +0.8% | $187,900 +12% |
| 2022 | $3,924 +5.8% | $167,800 |
Find assessor info on the county website
Neighborhood: Valley High Manor
Nearby schools
GreatSchools rating
- 4/10Willard Elementary SchoolGrades: K-5Distance: 1.3 mi
- 1/10Hoyt Middle SchoolGrades: 6-8Distance: 1.4 mi
- 2/10East High SchoolGrades: 9-12Distance: 3.3 mi
Schools provided by the listing agent
- District: Des Moines Independent
Source: DMMLS. This data may not be complete. We recommend contacting the local school district to confirm school assignments for this home.

Get pre-qualified for a loan
At Zillow Home Loans, we can pre-qualify you in as little as 5 minutes with no impact to your credit score.An equal housing lender. NMLS #10287.


