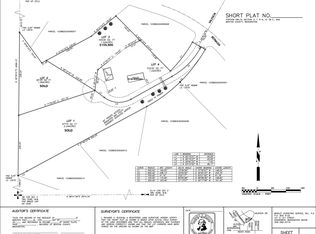Sold for $528,850
$528,850
4004 S Bermuda Rd, Kennewick, WA 99338
4beds
2,037sqft
Single Family Residence
Built in 1992
1.29 Acres Lot
$562,300 Zestimate®
$260/sqft
$3,313 Estimated rent
Home value
$562,300
$534,000 - $590,000
$3,313/mo
Zestimate® history
Loading...
Owner options
Explore your selling options
What's special
MLS# 269388 NEW PRICE AND A NEW ROOF! Do you need some elbow room? You just found it! This 2 story home has 4 bedrooms, 2.5 baths and is located on 1.29 acres. The kitchen has a convenient pantry, lots of cabinets & counterspace and flows into the family room with the slider to the large back deck. There's laminate flooring in main level family room and the upper level (except baths). The 15x11 primary bedroom is located on the upper level; as well as the 3 guest bedrooms and a full guest bath. The primary bath has a soaking tub, shower and private water closet. Don't miss the solar screens on many of the Southern facing windows! Enjoy the great outdoors on your large open deck in your fully fenced back yard. The property sits right along the El Rancho Reata horse trails. 2 additional 12x10 storage buildings are included. Don't miss this great home! Call your favorite Realtor for a personal tour today! (Horse shelter is not included in sale @ this time).
Zillow last checked: 8 hours ago
Listing updated: July 19, 2023 at 10:29am
Listed by:
Lynn Affleck 509-521-2593,
Windermere Group One/Tri-Cities
Bought with:
Ken Holle, 93685
Sticks & Stones Realty LLC
Source: PACMLS,MLS#: 269388
Facts & features
Interior
Bedrooms & bathrooms
- Bedrooms: 4
- Bathrooms: 3
- Full bathrooms: 2
- 1/2 bathrooms: 1
Bedroom
- Level: U
- Area: 165
- Dimensions: 15 x 11
Bedroom 1
- Level: U
- Area: 99
- Dimensions: 11 x 9
Bedroom 2
- Level: U
- Area: 90
- Dimensions: 10 x 9
Bedroom 3
- Level: U
- Area: 120
- Dimensions: 12 x 10
Dining room
- Level: M
- Area: 132
- Dimensions: 12 x 11
Family room
- Level: M
- Area: 154
- Dimensions: 14 x 11
Kitchen
- Level: M
- Area: 120
- Dimensions: 12 x 10
Living room
- Level: M
- Area: 208
- Dimensions: 16 x 13
Heating
- Heat Pump
Cooling
- Heat Pump
Appliances
- Included: Dishwasher, Disposal, Range/Oven, Water Purifier, Water Heater
Features
- Flooring: Carpet, Laminate, Tile, Vinyl
- Windows: Windows - Vinyl, Drapes/Curtains/Blinds
- Basement: None
- Has fireplace: No
Interior area
- Total structure area: 2,037
- Total interior livable area: 2,037 sqft
Property
Parking
- Total spaces: 2
- Parking features: 2 car, Garage Door Opener, Finished, Off Street, RV Parking - Open
- Garage spaces: 2
Features
- Levels: 2 Story
- Stories: 2
- Patio & porch: Deck/Open, Porch
- Exterior features: See Remarks, Irrigation
- Fencing: Fenced
Lot
- Size: 1.29 Acres
- Features: Animals Allowed, Located in County
Details
- Additional structures: Storage, Corral(s)
- Parcel number: 103882020006007
- Zoning description: Single Family R
Construction
Type & style
- Home type: SingleFamily
- Property subtype: Single Family Residence
Materials
- Foundation: Crawl Space
- Roof: Comp Shingle
Condition
- Existing Construction (Not New)
- New construction: No
- Year built: 1992
Utilities & green energy
- Sewer: Community System, Septic - Installed
Community & neighborhood
Location
- Region: Kennewick
- Subdivision: El Rancho3,Kennewick Sw
Other
Other facts
- Listing terms: Cash,Conventional,VA Loan
- Road surface type: Paved
Price history
| Date | Event | Price |
|---|---|---|
| 7/18/2023 | Sold | $528,850-2.5%$260/sqft |
Source: | ||
| 7/2/2023 | Pending sale | $542,500$266/sqft |
Source: | ||
| 6/29/2023 | Price change | $542,500-1.4%$266/sqft |
Source: | ||
| 6/17/2023 | Listed for sale | $550,000$270/sqft |
Source: | ||
Public tax history
| Year | Property taxes | Tax assessment |
|---|---|---|
| 2024 | $4,610 -4.3% | $509,320 -4.8% |
| 2023 | $4,816 +84.2% | $535,140 +69.7% |
| 2022 | $2,614 -19.2% | $315,400 +6.7% |
Find assessor info on the county website
Neighborhood: 99338
Nearby schools
GreatSchools rating
- 7/10Amon Creek ElementaryGrades: PK-5Distance: 2.5 mi
- 5/10Desert Hills Middle SchoolGrades: 6-8Distance: 2.6 mi
- 7/10Kamiakin High SchoolGrades: 9-12Distance: 5.5 mi
Schools provided by the listing agent
- District: Kennewick
Source: PACMLS. This data may not be complete. We recommend contacting the local school district to confirm school assignments for this home.
Get pre-qualified for a loan
At Zillow Home Loans, we can pre-qualify you in as little as 5 minutes with no impact to your credit score.An equal housing lender. NMLS #10287.
