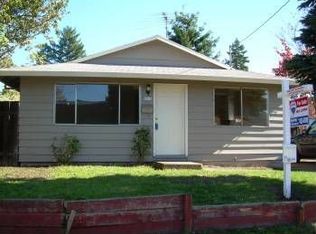Sold
$380,000
4004 SE 80th Ave, Portland, OR 97206
4beds
1,776sqft
Residential, Single Family Residence
Built in 1905
3,920.4 Square Feet Lot
$371,200 Zestimate®
$214/sqft
$2,835 Estimated rent
Home value
$371,200
$345,000 - $401,000
$2,835/mo
Zestimate® history
Loading...
Owner options
Explore your selling options
What's special
Bright and Classic SE Portland Home! Perched up off the street, you will enjoy the warm weather on your own big front porch. Big living room features large picture windows letting in lots of sunlight and opens up to the formal dining room. The kitchen looking onto the backyard accessed through a mudroom and the 1/2 bath finish off the main floor. Upstairs you'll find 3 bedrooms with good closet space and full bathroom to share. Downstairs in the basement features a bonus area, storage area and a family room also used as the 4th bedroom. Great entertaining on the back deck and fully fenced yard with garden boxes. Great location being 1 block from Eastport Plaza Shopping Center and 1 block from Essex Park. Corner lot allows for plenty of parking and stay cool all summer with AC. Lots of great opportunity for someone to come put their personal touches and this home their own! See virtual tour links for more information!
Zillow last checked: 8 hours ago
Listing updated: October 20, 2025 at 08:01am
Listed by:
Stephen FitzMaurice 971-803-1590,
eXp Realty, LLC,
Jennifer Tangvald 971-803-1590,
eXp Realty, LLC
Bought with:
Grace Schomus, 201245282
Windermere Northwest Living
Source: RMLS (OR),MLS#: 24653416
Facts & features
Interior
Bedrooms & bathrooms
- Bedrooms: 4
- Bathrooms: 2
- Full bathrooms: 2
- Main level bathrooms: 1
Primary bedroom
- Features: Double Closet, Wood Floors
- Level: Upper
- Area: 121
- Dimensions: 11 x 11
Bedroom 2
- Features: Closet, Wood Floors
- Level: Upper
- Area: 108
- Dimensions: 12 x 9
Bedroom 3
- Features: Closet, Wood Floors
- Level: Upper
- Area: 96
- Dimensions: 12 x 8
Dining room
- Level: Main
- Area: 99
- Dimensions: 11 x 9
Family room
- Level: Lower
- Area: 220
- Dimensions: 20 x 11
Kitchen
- Features: Eat Bar, Peninsula
- Level: Main
- Area: 220
- Width: 11
Living room
- Level: Main
- Area: 154
- Dimensions: 14 x 11
Heating
- Forced Air
Cooling
- Central Air
Appliances
- Included: Free-Standing Range, Gas Water Heater
Features
- Closet, Eat Bar, Peninsula, Double Closet, Tile
- Flooring: Tile, Wood
- Windows: Wood Frames
- Basement: Partially Finished
Interior area
- Total structure area: 1,776
- Total interior livable area: 1,776 sqft
Property
Parking
- Parking features: On Street
- Has uncovered spaces: Yes
Features
- Levels: Two
- Stories: 3
- Patio & porch: Deck, Porch
- Exterior features: Fire Pit, Garden, Raised Beds, Yard, Exterior Entry
- Fencing: Fenced
- Has view: Yes
- View description: Trees/Woods
Lot
- Size: 3,920 sqft
- Features: Corner Lot, Trees, SqFt 3000 to 4999
Details
- Parcel number: R199949
- Zoning: R2
Construction
Type & style
- Home type: SingleFamily
- Architectural style: Traditional
- Property subtype: Residential, Single Family Residence
Materials
- Wood Siding
Condition
- Updated/Remodeled
- New construction: No
- Year built: 1905
Utilities & green energy
- Sewer: Public Sewer
- Water: Public
Community & neighborhood
Location
- Region: Portland
- Subdivision: La Vona Park
Other
Other facts
- Listing terms: Cash,Conventional,FHA,VA Loan
Price history
| Date | Event | Price |
|---|---|---|
| 7/30/2024 | Sold | $380,000-2.5%$214/sqft |
Source: | ||
| 7/23/2024 | Pending sale | $389,900+193.2%$220/sqft |
Source: | ||
| 7/29/2011 | Sold | $133,000+0.7%$75/sqft |
Source: Public Record | ||
| 6/18/2011 | Price change | $132,050-5%$74/sqft |
Source: John L Scott Real Estate #11602580 | ||
| 5/4/2011 | Price change | $139,000-20.6%$78/sqft |
Source: John L Scott Real Estate #11602580 | ||
Public tax history
| Year | Property taxes | Tax assessment |
|---|---|---|
| 2025 | $5,786 +3.7% | $214,720 +3% |
| 2024 | $5,578 +4% | $208,470 +3% |
| 2023 | $5,363 +2.2% | $202,400 +3% |
Find assessor info on the county website
Neighborhood: Foster-Powell
Nearby schools
GreatSchools rating
- 4/10Marysville Elementary SchoolGrades: K-5Distance: 0.5 mi
- 5/10Kellogg Middle SchoolGrades: 6-8Distance: 0.7 mi
- 6/10Franklin High SchoolGrades: 9-12Distance: 1.4 mi
Schools provided by the listing agent
- Elementary: Marysville
- Middle: Kellogg
- High: Franklin
Source: RMLS (OR). This data may not be complete. We recommend contacting the local school district to confirm school assignments for this home.
Get a cash offer in 3 minutes
Find out how much your home could sell for in as little as 3 minutes with a no-obligation cash offer.
Estimated market value
$371,200
Get a cash offer in 3 minutes
Find out how much your home could sell for in as little as 3 minutes with a no-obligation cash offer.
Estimated market value
$371,200
