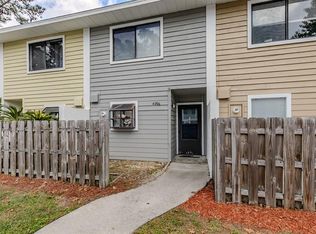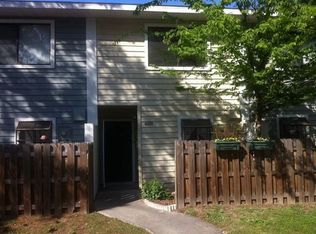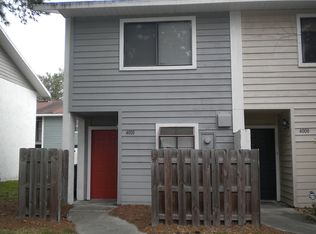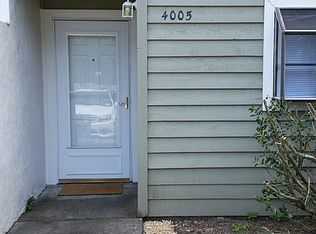Sold for $174,000
$174,000
4004 SW 21st Rd, Gainesville, FL 32607
2beds
1,090sqft
Townhouse
Built in 1983
527 Square Feet Lot
$155,700 Zestimate®
$160/sqft
$1,484 Estimated rent
Home value
$155,700
$143,000 - $168,000
$1,484/mo
Zestimate® history
Loading...
Owner options
Explore your selling options
What's special
Mill Run S/D is ideally situated in a bustling neighborhood, surrounded by shopping destinations, medical facilities, and easy access to UF via a convenient bus route. The house has two bedrooms, each with its bathroom, plus an extra half bathroom downstairs. The open layout includes the kitchen with white cabinets, granite countertops, SS Steel appliances, a dining area, and a living room. Through a sliding door, you can access a lovely landscaped patio with storage space and a working washer and dryer (conveyed "AS IS"). Inside, you'll find tile and wood flooring and freshly painted walls. The Homeowners Association (HOA) fees cover things like covering the outside, using the community pool and keeping the roof in good shape. They put in a new roof in 2023, so that's a plus. Most of the house isn't in a flood-prone area, except for the back patio area, which might need flood insurance. The current owner hasn't had any issues, though.
Zillow last checked: 8 hours ago
Listing updated: November 06, 2023 at 09:36am
Listing Provided by:
Susan Ellis 352-240-1133,
FLORIDA HOMES REALTY & MORTGAGE GVILLE 352-240-1133
Bought with:
Jonathan Mills, 3316844
KELLER WILLIAMS GAINESVILLE REALTY PARTNERS
Source: Stellar MLS,MLS#: GC516432 Originating MLS: Gainesville-Alachua
Originating MLS: Gainesville-Alachua

Facts & features
Interior
Bedrooms & bathrooms
- Bedrooms: 2
- Bathrooms: 3
- Full bathrooms: 2
- 1/2 bathrooms: 1
Primary bedroom
- Features: Ceiling Fan(s), Walk-In Closet(s)
- Level: Second
- Dimensions: 14x12
Kitchen
- Level: First
- Dimensions: 10x10
Living room
- Level: First
- Dimensions: 14x12
Heating
- Electric
Cooling
- Central Air
Appliances
- Included: Dryer, Electric Water Heater, Exhaust Fan, Range, Refrigerator, Washer
Features
- Ceiling Fan(s), High Ceilings, Living Room/Dining Room Combo, PrimaryBedroom Upstairs, Open Floorplan, Walk-In Closet(s)
- Flooring: Ceramic Tile, Engineered Hardwood
- Doors: Sliding Doors
- Has fireplace: No
- Common walls with other units/homes: Corner Unit
Interior area
- Total structure area: 1,090
- Total interior livable area: 1,090 sqft
Property
Features
- Levels: Two
- Stories: 2
- Exterior features: Courtyard, Storage
Lot
- Size: 527 sqft
Details
- Parcel number: 06735136004
- Zoning: PD
- Special conditions: None
Construction
Type & style
- Home type: Townhouse
- Property subtype: Townhouse
- Attached to another structure: Yes
Materials
- HardiPlank Type, Stucco, Wood Frame
- Foundation: Slab
- Roof: Shingle
Condition
- Completed
- New construction: No
- Year built: 1983
Utilities & green energy
- Sewer: Public Sewer
- Water: Public
- Utilities for property: Cable Available, Electricity Connected, Sewer Connected, Street Lights, Water Connected
Community & neighborhood
Community
- Community features: Pool
Location
- Region: Gainesville
- Subdivision: REPLAT PT MILL RUN
HOA & financial
HOA
- Has HOA: Yes
- HOA fee: $165 monthly
- Services included: Maintenance Structure, Maintenance Grounds, Pool Maintenance
- Association name: Vesta Property Services
- Association phone: 352-331-9988
Other fees
- Pet fee: $0 monthly
Other financial information
- Total actual rent: 0
Other
Other facts
- Ownership: Fee Simple
- Road surface type: Paved
Price history
| Date | Event | Price |
|---|---|---|
| 11/3/2023 | Sold | $174,000+2.4%$160/sqft |
Source: | ||
| 10/5/2023 | Pending sale | $170,000$156/sqft |
Source: | ||
| 10/4/2023 | Listed for sale | $170,000$156/sqft |
Source: | ||
| 9/30/2023 | Pending sale | $170,000$156/sqft |
Source: | ||
| 9/28/2023 | Listed for sale | $170,000+41.7%$156/sqft |
Source: | ||
Public tax history
| Year | Property taxes | Tax assessment |
|---|---|---|
| 2024 | $2,382 +54.4% | $145,492 +36.7% |
| 2023 | $1,543 +8.5% | $106,415 +3% |
| 2022 | $1,422 -29.6% | $103,316 +19.3% |
Find assessor info on the county website
Neighborhood: 32607
Nearby schools
GreatSchools rating
- 7/10Littlewood Elementary SchoolGrades: PK-5Distance: 2 mi
- 7/10Kanapaha Middle SchoolGrades: 6-8Distance: 2.9 mi
- 6/10F. W. Buchholz High SchoolGrades: 5,9-12Distance: 3.3 mi
Schools provided by the listing agent
- Elementary: Littlewood Elementary School-AL
- Middle: Kanapaha Middle School-AL
- High: F. W. Buchholz High School-AL
Source: Stellar MLS. This data may not be complete. We recommend contacting the local school district to confirm school assignments for this home.
Get pre-qualified for a loan
At Zillow Home Loans, we can pre-qualify you in as little as 5 minutes with no impact to your credit score.An equal housing lender. NMLS #10287.
Sell with ease on Zillow
Get a Zillow Showcase℠ listing at no additional cost and you could sell for —faster.
$155,700
2% more+$3,114
With Zillow Showcase(estimated)$158,814



