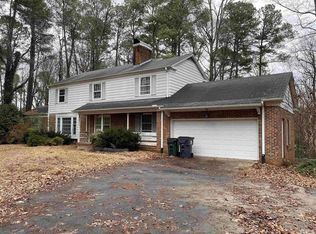ALL BRICK RANCH NESTLED ON 2.44 acres w/Partially Finished Basement! Fresh designer paint & new carpet! Spacious living rm & dining rm w/tons of natural light! Fam rm features built-ins & cozy gas log fp! Kit w/electric cooktop, built-in desk & extensive cabinetry! Generous breakfast area w/ french doors opens to deck overlooking wooded yard! Large master suite w/private deck! Addtl 3 bedrms! Basement features a rec rm, den, study and bonus rm perfect for extra flex space! ! Must see!
This property is off market, which means it's not currently listed for sale or rent on Zillow. This may be different from what's available on other websites or public sources.
