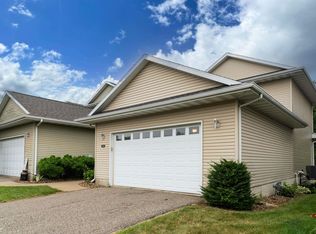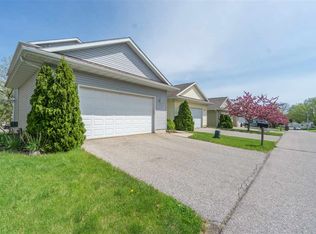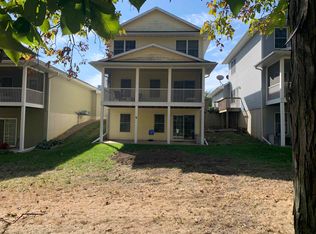Waterloo address, CEDAR FALLS SCHOOLS!! A long, circle drive leads to this custom built contractors home! Upgrades and attention to detail were put into every square foot of this home, and it shows! Wonderful flowing, traditional, yet open layout. The main floor offers an extra large kitchen open to both living and dining room. 4 Large bedrooms upstairs including large Master Bedroom and Bath. Downstairs has office or 5th bedroom and a large rec room/theater room as well as plenty of additional storage. Over a 1/2 acre lot fenced-in also includes a screen porch, deck, deck and basketball court! Attached heated 3 stall garage. With Cedar Falls Schools this home is truly a rare find! Listing agent is owner.
This property is off market, which means it's not currently listed for sale or rent on Zillow. This may be different from what's available on other websites or public sources.



