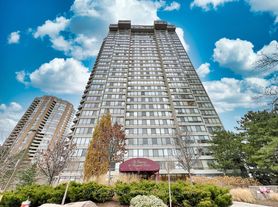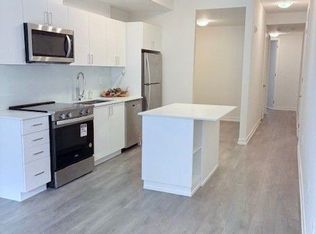Incredible Opportunity To Lease A Spacious 2-Storey Home In A Highly Desirable North York Location! Offering Approx. 1,300 Sqft With 2 Bedrooms & 2 Washrooms, This Home Features A Bright Open Living & Dining Area With Hardwood Floors Throughout, En-Suite Laundry, And 1 Convenient Parking Spot. The Private Backyard Extends Your Living Space Outdoors Perfect For BBQs, Entertaining, Or Simply Relaxing With Family.All Utilities Are Included In Rent Cable TV, Hydro, Water, Heating, Air Conditioning, Plus Access To Building Amenities Like Gym, Indoor Pool, And More. Truly Worry-Free Living! Location Highlights:* **Transit At Your Doorstep** TTC Bus Stop Just Outside, With Direct Routes To Fairview Mall & Don Mills Subway Station.* **Commuter-Friendly** Quick Drive To Hwy 404, 401 & DVP, Making Travel Across The GTA Seamless.* **Convenience All Around** Steps To Shopping Plazas, Grocery Stores, Restaurants, Parks, Community Centres, And Everyday Essentials.* **No Elevator Needed** Direct Walk-In Access To Your Home For Comfort & Ease. Education & Schools:Zoned For Top-Ranking Schools Including A.Y. Jackson High School, Arbor Glen Public School & Highland Middle School. Close Proximity To Seneca College Makes This A Great Choice For Families & Students Alike. Why Settle For A Small Condo When You Can Lease A Spacious Home With A Backyard, All Utilities Included, And Fantastic Amenities? This Property Is Move-In Ready Show With Confidence, Your Clients Will Not Be Disappointed
Townhouse for rent
C$2,950/mo
4005 Don Mills Rd #132, Toronto, ON M2H 3J9
2beds
Price may not include required fees and charges.
Townhouse
Available now
Central air
In unit laundry
1 Parking space parking
Natural gas, forced air
What's special
En-suite laundryPrivate backyard
- 66 days |
- -- |
- -- |
Travel times
Looking to buy when your lease ends?
Consider a first-time homebuyer savings account designed to grow your down payment with up to a 6% match & a competitive APY.
Facts & features
Interior
Bedrooms & bathrooms
- Bedrooms: 2
- Bathrooms: 2
- Full bathrooms: 2
Heating
- Natural Gas, Forced Air
Cooling
- Central Air
Appliances
- Included: Dryer, Washer
- Laundry: In Unit, Laundry Room
Features
- Contact manager
Property
Parking
- Total spaces: 1
- Details: Contact manager
Features
- Stories: 2
- Exterior features: Contact manager
Construction
Type & style
- Home type: Townhouse
- Property subtype: Townhouse
Utilities & green energy
- Utilities for property: Water
Community & HOA
Location
- Region: Toronto
Financial & listing details
- Lease term: Contact For Details
Price history
Price history is unavailable.
Neighborhood: Hillcrest Village
There are 2 available units in this apartment building

