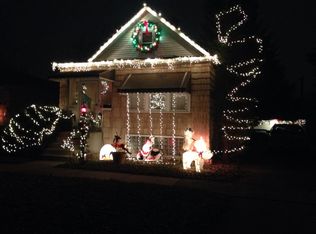Closed
$330,000
4005 Grove Ave, Brookfield, IL 60513
2beds
1,050sqft
Single Family Residence
Built in 1959
7,183.04 Square Feet Lot
$344,900 Zestimate®
$314/sqft
$2,035 Estimated rent
Home value
$344,900
$307,000 - $386,000
$2,035/mo
Zestimate® history
Loading...
Owner options
Explore your selling options
What's special
Great curb appeal as you pull up to this wonderfully cared for brick ranch. As you walk into the living room, you will appreciate a floorplan that is flooded with natural light and has hardwood floors throughout. Kitchen with quartz countertops & stainless steel appliances opens up to spacious dining room with lots of cabinet space. Two main level bedrooms share a nicely updated full bath. Full finished basement with additional living/dining area is perfect for entertaining - especially with dry bar that provides ample storage. Fully fenced in deep backyard and 2.5 car garage round out the practicality of this home. AC 2023, Furnace 2018, Roof 2018, newer replacement vinyl windows. Awesome location is walking distance to train station and so many shops, restaurants & bars.
Zillow last checked: 8 hours ago
Listing updated: October 16, 2024 at 12:42pm
Listing courtesy of:
Steve Jasinski 708-601-2638,
Berkshire Hathaway HomeServices Chicago,
Kevin Farmar 708-738-1812,
Berkshire Hathaway HomeServices Chicago
Bought with:
Ali Arciniega
ALLURE Real Estate
Source: MRED as distributed by MLS GRID,MLS#: 12160499
Facts & features
Interior
Bedrooms & bathrooms
- Bedrooms: 2
- Bathrooms: 1
- Full bathrooms: 1
Primary bedroom
- Features: Flooring (Hardwood), Window Treatments (Curtains/Drapes)
- Level: Main
- Area: 130 Square Feet
- Dimensions: 13X10
Bedroom 2
- Features: Flooring (Hardwood), Window Treatments (Curtains/Drapes)
- Level: Main
- Area: 117 Square Feet
- Dimensions: 13X9
Dining room
- Features: Flooring (Hardwood)
- Level: Main
- Area: 156 Square Feet
- Dimensions: 13X12
Other
- Features: Flooring (Other)
- Level: Basement
- Area: 408 Square Feet
- Dimensions: 24X17
Kitchen
- Features: Flooring (Hardwood)
- Level: Main
- Area: 132 Square Feet
- Dimensions: 12X11
Laundry
- Features: Flooring (Other)
- Level: Basement
- Area: 143 Square Feet
- Dimensions: 13X11
Living room
- Features: Flooring (Hardwood), Window Treatments (Curtains/Drapes)
- Level: Main
- Area: 220 Square Feet
- Dimensions: 20X11
Office
- Features: Flooring (Other)
- Level: Basement
- Area: 143 Square Feet
- Dimensions: 13X11
Heating
- Natural Gas, Forced Air
Cooling
- Central Air
Appliances
- Included: Range, Microwave, Dishwasher, Refrigerator, Washer, Dryer
- Laundry: Gas Dryer Hookup, Electric Dryer Hookup, In Unit
Features
- Flooring: Hardwood
- Basement: Finished,Full
Interior area
- Total structure area: 0
- Total interior livable area: 1,050 sqft
Property
Parking
- Total spaces: 2
- Parking features: Asphalt, Garage Door Opener, On Site, Garage Owned, Detached, Garage
- Garage spaces: 2
- Has uncovered spaces: Yes
Accessibility
- Accessibility features: No Disability Access
Features
- Patio & porch: Patio
Lot
- Size: 7,183 sqft
- Dimensions: 139X51
Details
- Parcel number: 18032150230000
- Special conditions: None
Construction
Type & style
- Home type: SingleFamily
- Property subtype: Single Family Residence
Materials
- Aluminum Siding, Brick
- Foundation: Concrete Perimeter
- Roof: Asphalt
Condition
- New construction: No
- Year built: 1959
Utilities & green energy
- Sewer: Public Sewer
- Water: Lake Michigan, Public
Community & neighborhood
Location
- Region: Brookfield
Other
Other facts
- Listing terms: Conventional
- Ownership: Fee Simple
Price history
| Date | Event | Price |
|---|---|---|
| 10/16/2024 | Sold | $330,000+1.6%$314/sqft |
Source: | ||
| 9/19/2024 | Contingent | $324,700$309/sqft |
Source: | ||
| 9/10/2024 | Listed for sale | $324,700+22.5%$309/sqft |
Source: | ||
| 4/30/2020 | Sold | $265,000-5.3%$252/sqft |
Source: | ||
| 2/18/2020 | Pending sale | $279,900$267/sqft |
Source: Coldwell Banker Residential Brokerage - Hinsdale Village #10617206 | ||
Public tax history
| Year | Property taxes | Tax assessment |
|---|---|---|
| 2023 | $7,965 +9% | $25,999 +28.1% |
| 2022 | $7,305 +4.6% | $20,294 |
| 2021 | $6,985 +17% | $20,294 |
Find assessor info on the county website
Neighborhood: 60513
Nearby schools
GreatSchools rating
- 7/10Lincoln Elementary SchoolGrades: PK-5Distance: 0.4 mi
- 3/10George Washington Middle SchoolGrades: 6-8Distance: 0.9 mi
- 10/10Lyons Twp High SchoolGrades: 9-12Distance: 2.1 mi
Schools provided by the listing agent
- Elementary: Lincoln Elementary School
- Middle: Washington Middle School
- High: Lyons Twp High School
- District: 103
Source: MRED as distributed by MLS GRID. This data may not be complete. We recommend contacting the local school district to confirm school assignments for this home.

Get pre-qualified for a loan
At Zillow Home Loans, we can pre-qualify you in as little as 5 minutes with no impact to your credit score.An equal housing lender. NMLS #10287.
Sell for more on Zillow
Get a free Zillow Showcase℠ listing and you could sell for .
$344,900
2% more+ $6,898
With Zillow Showcase(estimated)
$351,798