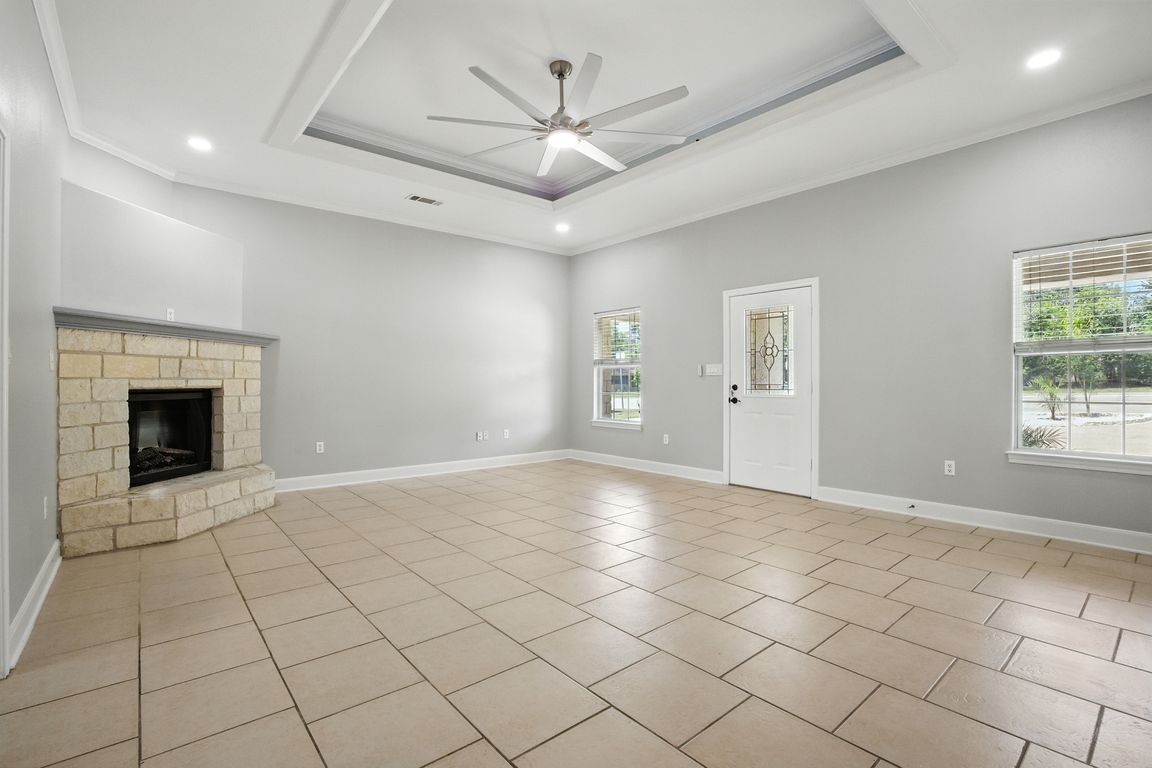
For salePrice cut: $25K (10/7)
$350,000
3beds
2,379sqft
4005 Midway Dr, Temple, TX 76502
3beds
2,379sqft
Single family residence
Built in 2005
9,583 sqft
2 Attached garage spaces
$147 price/sqft
What's special
Modern fixturesDramatic stone fireplaceHot tubNew appliancesRock gardenTwo-car garageQuartz counters
Welcome to this beautifully updated home in Southern Oaks! With 3 bedrooms, 2 bathrooms, and over 2,300 square feet, this home offers flexible living and thoughtful upgrades throughout. The open-concept design highlights vaulted ceilings and a dramatic stone fireplace, while the fully renovated kitchen boasts quartz countertops, new appliances, and modern ...
- 15 days |
- 490 |
- 16 |
Source: NTREIS,MLS#: 21068807
Travel times
Living Room
Kitchen
Primary Bedroom
Zillow last checked: 7 hours ago
Listing updated: October 08, 2025 at 08:44am
Listed by:
Christopher Rogers 0591534 512-335-1104,
TJ Lewis Real Estate, LLC 512-335-1104
Source: NTREIS,MLS#: 21068807
Facts & features
Interior
Bedrooms & bathrooms
- Bedrooms: 3
- Bathrooms: 2
- Full bathrooms: 2
Primary bedroom
- Level: First
- Dimensions: 17 x 12
Bedroom
- Level: First
- Dimensions: 13 x 10
Bedroom
- Level: First
- Dimensions: 12 x 11
Primary bathroom
- Level: First
- Dimensions: 10 x 8
Dining room
- Level: First
- Dimensions: 14 x 12
Family room
- Level: Second
- Dimensions: 14 x 10
Other
- Level: Second
- Dimensions: 10 x 6
Kitchen
- Level: First
- Dimensions: 12 x 10
Living room
- Level: First
- Dimensions: 21 x 19
Heating
- Electric, Heat Pump
Cooling
- Central Air, Electric, Multi Units
Appliances
- Included: Dishwasher, Electric Cooktop, Electric Range, Microwave
- Laundry: Washer Hookup, Dryer Hookup, ElectricDryer Hookup, Laundry in Utility Room
Features
- Dry Bar, Double Vanity, Eat-in Kitchen, Open Floorplan, Pantry, Vaulted Ceiling(s), Walk-In Closet(s)
- Flooring: Ceramic Tile, Luxury Vinyl Plank
- Windows: Window Coverings
- Has basement: No
- Number of fireplaces: 1
- Fireplace features: Living Room, Masonry, Raised Hearth, Stone, Wood Burning
Interior area
- Total interior livable area: 2,379 sqft
Video & virtual tour
Property
Parking
- Total spaces: 2
- Parking features: Attached Carport, Garage
- Attached garage spaces: 2
Features
- Levels: One
- Stories: 1
- Patio & porch: Rear Porch, Enclosed, Screened, See Remarks, Covered
- Exterior features: Rain Gutters
- Pool features: None
- Fencing: Back Yard,Gate,Privacy,Wood
Lot
- Size: 9,583.2 Square Feet
- Features: Interior Lot, Level, Many Trees, Sprinkler System
- Residential vegetation: Cleared
Details
- Parcel number: 1384
Construction
Type & style
- Home type: SingleFamily
- Architectural style: Traditional,Detached
- Property subtype: Single Family Residence
Materials
- Stone Veneer
- Foundation: Slab
- Roof: Composition,Shingle
Condition
- Year built: 2005
Utilities & green energy
- Water: Public
- Utilities for property: Electricity Connected, Sewer Available, Underground Utilities, Water Available
Community & HOA
Community
- Features: Sidewalks, Curbs
- Security: Smoke Detector(s)
- Subdivision: Southern Oaks
HOA
- Has HOA: No
Location
- Region: Temple
Financial & listing details
- Price per square foot: $147/sqft
- Annual tax amount: $6,378
- Date on market: 9/25/2025
- Electric utility on property: Yes