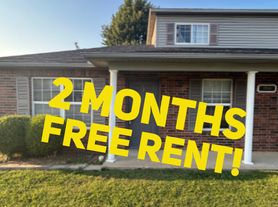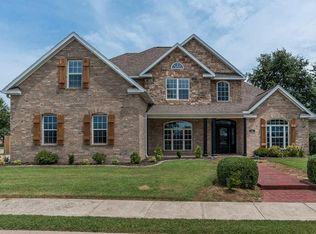Beautiful fully furnished home with amazing brick, tile, and crown molding throughout. Master bedroom features dual walk-in closets, jacuzzi tub, and walk-in tiled shower.
Upstairs is practically it's own apartment! It can easily be used as an office, 4th bedroom, or both, with queen bunk beds, mini fridge, microwave, desk, and full bathroom.
2.5 miles from Home office and Bentonville square. Executive rental capable.
Home theater
Natural gas fire place
Large covered patio
Smart TVs in every bedroom
3 car garage
Stainless steel appliances
Huge laundry room with sink
Home gym / work out area
Beautiful landscaping with fenced backyard
Central vacuum
Large attic for storage
New dishes, cookware, cutting boards, and utensils! Brand new sheets for every bed.
Air fryer, coffeemaker and Keurig included.
Shorter term leases will be considered with increased rates.
Pets will be considered for additional deposits and rates.
Please contact for more details.
Cover by Owner:
Lawn care (mow, weed control, fertilization)
Exterior pest control
Covered by Tenant:
Utilities
Internet
House for rent
Accepts Zillow applications
$3,500/mo
4005 SW Town Vu Rd, Bentonville, AR 72712
3beds
2,750sqft
Price may not include required fees and charges.
Single family residence
Available Mon Nov 10 2025
Cats, small dogs OK
Central air
In unit laundry
Attached garage parking
Forced air
What's special
Central vacuumDual walk-in closetsLarge covered patioJacuzzi tubHome theaterNatural gas fireplaceStainless steel appliances
- 12 days |
- -- |
- -- |
Travel times
Facts & features
Interior
Bedrooms & bathrooms
- Bedrooms: 3
- Bathrooms: 4
- Full bathrooms: 3
- 1/2 bathrooms: 1
Heating
- Forced Air
Cooling
- Central Air
Appliances
- Included: Dishwasher, Dryer, Washer
- Laundry: In Unit
Features
- Flooring: Hardwood
- Furnished: Yes
Interior area
- Total interior livable area: 2,750 sqft
Property
Parking
- Parking features: Attached, Off Street
- Has attached garage: Yes
- Details: Contact manager
Features
- Exterior features: Heating system: Forced Air
Details
- Parcel number: 0114519000
Construction
Type & style
- Home type: SingleFamily
- Property subtype: Single Family Residence
Community & HOA
Location
- Region: Bentonville
Financial & listing details
- Lease term: 1 Year
Price history
| Date | Event | Price |
|---|---|---|
| 10/22/2025 | Price change | $3,500-7.9%$1/sqft |
Source: Zillow Rentals | ||
| 10/13/2025 | Price change | $3,800-5%$1/sqft |
Source: Zillow Rentals | ||
| 10/9/2025 | Listed for rent | $4,000+41.6%$1/sqft |
Source: Zillow Rentals | ||
| 1/11/2024 | Listing removed | -- |
Source: Zillow Rentals | ||
| 12/16/2023 | Price change | $2,825-4.2%$1/sqft |
Source: Zillow Rentals | ||

