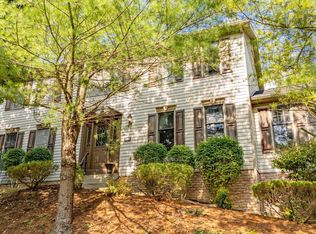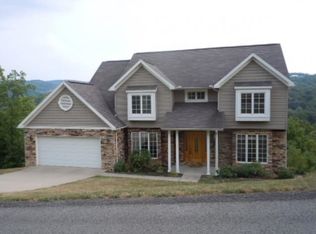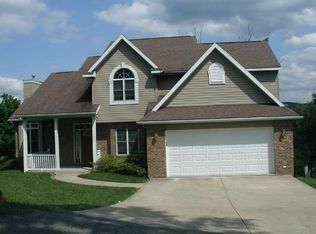Sold for $550,000 on 07/18/24
$550,000
4005 Shadybrook Cir, Morgantown, WV 26508
4beds
3,634sqft
Single Family Residence
Built in 2005
0.38 Acres Lot
$561,000 Zestimate®
$151/sqft
$2,906 Estimated rent
Home value
$561,000
$527,000 - $600,000
$2,906/mo
Zestimate® history
Loading...
Owner options
Explore your selling options
What's special
SUNNY ON SHADYBROOK.. Nestled amidst the stunning scenery of the surrounding mountains, this recently remodeled four bedroom home offers an beautiful living experience. Discover a sunlit interior with modern finishes and thoughtful upgrades. Hardwood floors shine in the main level living and dining areas. Sunlight pours into the gathering room with a stacked stone gas fireplace. The kitchen presents sleek granite counters, a spacious island for meal prep and casual dining, and panoramic views of the mountains. Relax in the spacious second floor owner's suite with a beautiful remodeled bathroom. Three additional bedrooms are generously sized with pleasing neutral colors, ready for you! Entertain with ease in the finished basement complete with a full bathroom.. and a sauna! Welcome home to Picture Perfect Perfection at 4005 Shadybrook Circle!
Zillow last checked: 8 hours ago
Listing updated: July 19, 2024 at 03:11am
Listed by:
KATE COVICH 601-616-6300,
J.S. WALKER ASSOCIATES
Bought with:
BRITTANY KOLOJAY, WVS200301069
REAL BROKER, LLC
JARROD HARPER, WVS210301747
Source: NCWV REIN,MLS#: 10153104
Facts & features
Interior
Bedrooms & bathrooms
- Bedrooms: 4
- Bathrooms: 4
- Full bathrooms: 3
- 1/2 bathrooms: 1
Bedroom 2
- Features: Ceiling Fan(s), Walk-In Closet(s)
Bedroom 3
- Features: Ceiling Fan(s)
Bedroom 4
- Features: Ceiling Fan(s)
Dining room
- Features: Wood Floor
Kitchen
- Features: Tile Floor, Dining Area, Balcony/Deck
Living room
- Features: Wood Floor
Basement
- Level: Basement
Heating
- Forced Air, Natural Gas
Cooling
- Central Air, Ceiling Fan(s), Electric
Appliances
- Included: Range, Microwave, Dishwasher, Disposal, Refrigerator, Washer, Dryer
Features
- Sauna/Steam Room
- Flooring: Wood, Vinyl, Tile
- Basement: Full,Finished,Partially Finished,Walk-Out Access,Interior Entry,Concrete,Exterior Entry
- Attic: Interior Access Only
- Number of fireplaces: 1
- Fireplace features: Gas Logs
Interior area
- Total structure area: 4,207
- Total interior livable area: 3,634 sqft
- Finished area above ground: 2,540
- Finished area below ground: 1,094
Property
Parking
- Total spaces: 3
- Parking features: Garage Door Opener, Off Street, 3+ Cars
- Garage spaces: 2
Features
- Levels: Two
- Stories: 2
- Patio & porch: Deck
- Fencing: None
- Has view: Yes
- View description: Mountain(s), Panoramic, Neighborhood
- Waterfront features: None
Lot
- Size: 0.38 Acres
- Dimensions: .3757 acre
- Features: Sloped, No Outlet Street, Steep Slope, Landscaped
Details
- Parcel number: 3118 19L0022.0000
Construction
Type & style
- Home type: SingleFamily
- Architectural style: Traditional
- Property subtype: Single Family Residence
Materials
- Frame, Vinyl Siding
- Foundation: Block
- Roof: Shingle
Condition
- Year built: 2005
Utilities & green energy
- Electric: 200 Amps
- Sewer: Public Sewer
- Water: Public
- Utilities for property: Cable Available
Community & neighborhood
Security
- Security features: Smoke Detector(s), Security System, Carbon Monoxide Detector(s)
Community
- Community features: Other
Location
- Region: Morgantown
- Subdivision: Deerwood Village
HOA & financial
HOA
- Has HOA: Yes
- HOA fee: $395 semi-annually
- Services included: Snow Removal
Price history
| Date | Event | Price |
|---|---|---|
| 7/19/2024 | Pending sale | $550,000$151/sqft |
Source: | ||
| 7/18/2024 | Sold | $550,000$151/sqft |
Source: | ||
| 5/29/2024 | Price change | $550,000-3.8%$151/sqft |
Source: | ||
| 3/1/2024 | Listed for sale | $572,000+45.2%$157/sqft |
Source: | ||
| 9/30/2016 | Sold | $394,000-1.5%$108/sqft |
Source: Public Record | ||
Public tax history
| Year | Property taxes | Tax assessment |
|---|---|---|
| 2024 | $2,230 0% | $209,280 +0.4% |
| 2023 | $2,230 +6% | $208,500 +1.5% |
| 2022 | $2,105 | $205,380 |
Find assessor info on the county website
Neighborhood: Cheat Lake
Nearby schools
GreatSchools rating
- 8/10Cheat Lake Elementary SchoolGrades: PK-5Distance: 0.4 mi
- 8/10Mountaineer Middle SchoolGrades: 6-8Distance: 4.3 mi
- 9/10University High SchoolGrades: 9-12Distance: 3.8 mi
Schools provided by the listing agent
- Elementary: Cheat Lake Elementary
- Middle: Mountaineer Middle
- High: University High
- District: Monongalia
Source: NCWV REIN. This data may not be complete. We recommend contacting the local school district to confirm school assignments for this home.

Get pre-qualified for a loan
At Zillow Home Loans, we can pre-qualify you in as little as 5 minutes with no impact to your credit score.An equal housing lender. NMLS #10287.


