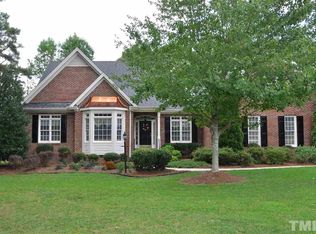Large open kitchen and family room! 4 bedrooms, 3 full baths and large bonus room on 2nd floor . Finished 3rd floor with open office/workout/play area. Plus a walk in attic with plenty of storage. Large covered porch and outside patio overlooks a wide open back yard with woods to secure privacy! Oversized double car garage with storage area and sink! Updated counter tops and tile back splash in kitchen. Updated master bath, irrigation system, underground fence and well maintained Bermuda grass.
This property is off market, which means it's not currently listed for sale or rent on Zillow. This may be different from what's available on other websites or public sources.
