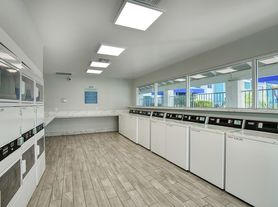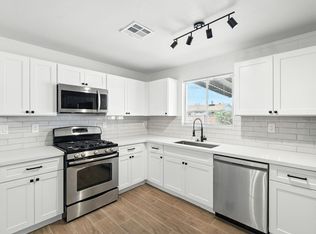"Charming 3-Bedroom Retreat with 2 Baths in Prime Phoenix Location 1590 Sq. Ft. of Comfort!"
Inspired by the vibrant energy of Phoenix, 4005 W Harmont Dr offers a welcoming oasis that perfectly balances comfort and convenience. This charming 3-bedroom, 2-bathroom home spans 1,590 square feet, providing ample space for relaxation and entertainment. Step inside to discover a thoughtfully designed interior that invites you to create your dream living space. Each room is bathed in natural light, highlighting the home's warm and inviting atmosphere. The open layout seamlessly connects the living, dining, and kitchen areas, ideal for both intimate family moments and lively gatherings. Situated in the heart of Phoenix, this property places you just moments away from the city's bustling attractions and serene parks. The spacious backyard awaits your personal touch, whether it's a garden oasis or a play area for outdoor fun. With its prime location and generous living space, this home is a blank canvas ready for your personal touch. Experience the perfect blend of city life and residential tranquility at 4005 W Harmont Dr. Don't miss the opportunity to make this delightful Phoenix property your new home!
House for rent
$1,995/mo
4005 W Harmont Dr, Phoenix, AZ 85051
3beds
1,590sqft
Price may not include required fees and charges.
Single family residence
Available now
Dogs OK
Central air
-- Laundry
2 Attached garage spaces parking
Forced air
What's special
Open layoutSpacious backyardNatural lightGenerous living spaceThoughtfully designed interior
- 71 days
- on Zillow |
- -- |
- -- |
Travel times
Looking to buy when your lease ends?
Consider a first-time homebuyer savings account designed to grow your down payment with up to a 6% match & 3.83% APY.
Facts & features
Interior
Bedrooms & bathrooms
- Bedrooms: 3
- Bathrooms: 2
- Full bathrooms: 2
Heating
- Forced Air
Cooling
- Central Air
Interior area
- Total interior livable area: 1,590 sqft
Property
Parking
- Total spaces: 2
- Parking features: Attached
- Has attached garage: Yes
- Details: Contact manager
Features
- Exterior features: , Heating system: Forced Air
Details
- Parcel number: 15013437
Construction
Type & style
- Home type: SingleFamily
- Property subtype: Single Family Residence
Condition
- Year built: 1976
Community & HOA
Location
- Region: Phoenix
Financial & listing details
- Lease term: Lease: 12 Months Deposit: 2200
Price history
| Date | Event | Price |
|---|---|---|
| 8/18/2025 | Price change | $1,995-9.1%$1/sqft |
Source: Zillow Rentals | ||
| 7/25/2025 | Listed for rent | $2,195+46.8%$1/sqft |
Source: Zillow Rentals | ||
| 5/27/2019 | Listing removed | $1,495$1/sqft |
Source: H & H Management Inc. | ||
| 4/26/2019 | Listed for rent | $1,495$1/sqft |
Source: H & H Management Inc. | ||
| 4/12/2019 | Sold | $173,000$109/sqft |
Source: Public Record | ||

