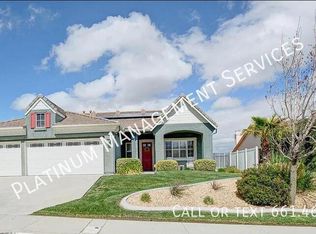Antelope Valley Rental located just off of 30th St W and Ave O8 in West Palmdale.
This stunning two-story single-family home offers the perfect blend of style, comfort, and functionality, making it an ideal place to call home. Featuring 4 spacious bedrooms and 3 full bathrooms, along with an array of thoughtful upgrades and modern finishes, this property provides both everyday convenience and elegant touches that elevate the living experience.
Upon arrival, you are greeted by a beautifully xeriscape front yard designed for minimal maintenance while still offering attractive curb appeal. A generous three-car direct-access garage provides plenty of parking and storage space, while the extended driveway allows for RV or boat parkingperfect for those with larger vehicles or recreational needs.
Step inside to discover a freshly updated interior with new paint throughout and brand-new laminate flooring that extends seamlessly through the entire home, giving every space a clean, modern, and cohesive look. The open-concept floor plan creates a natural flow from room to room, allowing for effortless entertaining and comfortable day-to-day living.
The heart of the home is the beautifully designed kitchen, where style meets practicality. It features a charming farmhouse kitchen sink, sleek stainless steel appliances, and luxurious quartz countertops that pair perfectly with the crisp cabinetry. A small pantry provides extra storage for your cooking essentials, while the breakfast bar is perfect for casual meals, morning coffee, or serving guests while you cook. The kitchen opens directly into the spacious family room, where a cozy gas fireplace adds warmth and ambiance during cooler evenings.
The home's thoughtful layout includes one bedroom and one full bathroom conveniently located downstairsideal for guests, extended family, or a private office space. Upstairs, you'll find the generously sized primary suite, which is a true retreat. The primary bedroom features a ceiling fan for year-round comfort, a large walk-in closet, and even its own gas fireplace, creating a serene and inviting space to unwind at the end of the day. The attached primary bathroom is designed with relaxation in mind, offering a deep soaker tub, dual vanities for convenience, and a separate shower.
The additional upstairs bedrooms are spacious, well-lit, and versatile enough to accommodate family, visitors, or home office needs. All bathrooms are full-sized and offer modern fixtures and finishes for a clean, polished look.
The indoor laundry room provides the convenience of in-home washing and drying, eliminating the need for trips to the laundromat. Central heating and air conditioning ensure comfort in every season, while the low-maintenance materials and finishes make cleaning and upkeep simple.
Outside, the property truly shines. The large, fully fenced backyard offers privacy and plenty of room for recreation or outdoor gatherings. A lush lawn area is perfect for kids or simply enjoying the outdoors. A storage/garden shed provides extra space for tools, lawn equipment, or hobby materials. The backyard layout allows for flexibilitywhether you envision summer barbecues or a peaceful retreat, this space can accommodate it.
Gardener Service Included.
Available 08/19/2025!
No Pets Accepted.
*All managed properties require a $45/month fee for the Resident Benefits Package.
3 Car Direct Access Garage
3 Full Bathrooms
4 Bedrooms
Ceiling Fan In Primary Bedroom
Central Heating And Air
Farmhouse Kitchen Sink
Gardener Service Included
Gas Fireplace In Family Room
Gas Fireplace In Primary Bedroom
Indoor Laundry Room
Large Fully Fenced Backyard With Lawn
New Laminate Flooring Throughout
New Paint Throughout
No Pets Allowed
One Bathroom Downstairs
One Bedroom Downstairs
Primary Bathroom With Dual Vanities
Primary Bathroom With Soaker Tub
Primary Bedroom With Walk In Closet
Quartz Countertops In Kitchen
Rv/Boat Parking
Single Family Home
Small Kitchen Pantry
Stainless Steel Appliances In Kitchen
Storage/Garden Shed
Two Story Home
Xeriscaped Front Yard
House for rent
$3,375/mo
40055 Castana Ln, Palmdale, CA 93551
4beds
2,083sqft
Price may not include required fees and charges.
Single family residence
Available now
No pets
-- A/C
-- Laundry
-- Parking
-- Heating
What's special
Three-car direct-access garageBreakfast barNew laminate flooringFarmhouse kitchen sinkQuartz countertopsOpen-concept floor planStainless steel appliances
- 8 days
- on Zillow |
- -- |
- -- |
Travel times
Looking to buy when your lease ends?
Consider a first-time homebuyer savings account designed to grow your down payment with up to a 6% match & 4.15% APY.
Facts & features
Interior
Bedrooms & bathrooms
- Bedrooms: 4
- Bathrooms: 3
- Full bathrooms: 3
Features
- Walk In Closet
Interior area
- Total interior livable area: 2,083 sqft
Property
Parking
- Details: Contact manager
Features
- Exterior features: No cats, One Year Lease, Walk In Closet
Details
- Parcel number: 3001074014
Construction
Type & style
- Home type: SingleFamily
- Property subtype: Single Family Residence
Community & HOA
Location
- Region: Palmdale
Financial & listing details
- Lease term: One Year Lease
Price history
| Date | Event | Price |
|---|---|---|
| 8/16/2025 | Listed for rent | $3,375+37.8%$2/sqft |
Source: Zillow Rentals | ||
| 2/15/2018 | Listing removed | $2,450$1/sqft |
Source: Zillow Rental Network | ||
| 12/30/2017 | Listed for rent | $2,450$1/sqft |
Source: Zillow Rental Network | ||
| 6/27/2017 | Sold | $320,000-5.2%$154/sqft |
Source: | ||
| 6/23/2017 | Pending sale | $337,400$162/sqft |
Source: Antelope Valley Real Estate & Associates #17003184 | ||
![[object Object]](https://photos.zillowstatic.com/fp/21f6834f1b32f0238ae9a66ae7360b00-p_i.jpg)
