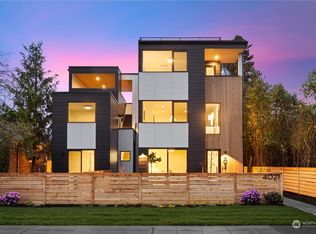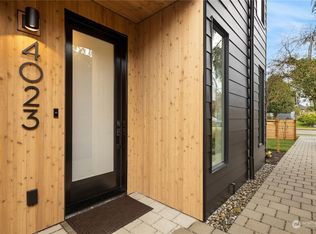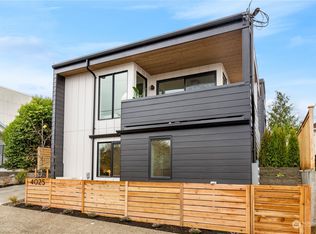Sold
Listed by:
Julie Granahan,
Redfin
Bought with: Lake & Company
$1,570,000
4006 45th Avenue SW, Seattle, WA 98116
3beds
2,490sqft
Single Family Residence
Built in 1980
3,554.5 Square Feet Lot
$1,551,000 Zestimate®
$631/sqft
$4,179 Estimated rent
Home value
$1,551,000
$1.43M - $1.69M
$4,179/mo
Zestimate® history
Loading...
Owner options
Explore your selling options
What's special
Architecturally unique, custom-built West Seattle stunner offers serene Sound & Olympic mountain views. This NW contemporary in the coveted Genesee neighborhood has been lovingly cared for & thoughtfully updated w/ a main-level overhaul in 2017: updated kitchen, laundry room, office, powder room, & new hardwoods. New windows and french doors, new decks, new siding, new driveway, pavers and hardscape. Upper level has 2 bedrooms with a full bath and a rooftop view deck. Lower level could be a primary suite with bedroom, sitting room and 3/4 bath with a sauna. Vaulted ceilings, AC, wood stove, attached two car EV ready garage with shop space. Backyard oasis with deck and blocks to the Alaska Junction's shops, restaurants and Farmer's market.
Zillow last checked: 8 hours ago
Listing updated: March 29, 2025 at 04:03am
Offers reviewed: Feb 11
Listed by:
Julie Granahan,
Redfin
Bought with:
Alysan Long, 131791
Lake & Company
Source: NWMLS,MLS#: 2327210
Facts & features
Interior
Bedrooms & bathrooms
- Bedrooms: 3
- Bathrooms: 3
- Full bathrooms: 1
- 3/4 bathrooms: 1
- 1/2 bathrooms: 1
- Main level bathrooms: 1
Bedroom
- Level: Lower
Bedroom
- Level: Second
Bedroom
- Level: Second
Bathroom full
- Level: Second
Bathroom three quarter
- Level: Lower
Other
- Level: Main
Den office
- Level: Main
Dining room
- Level: Main
Entry hall
- Level: Main
Family room
- Level: Lower
Living room
- Level: Main
Utility room
- Level: Main
Heating
- Fireplace(s), Forced Air, Heat Pump
Cooling
- Central Air
Appliances
- Included: Dishwasher(s), Double Oven, Disposal, Microwave(s), Refrigerator(s), Stove(s)/Range(s), Washer(s), Garbage Disposal, Water Heater: Tankless, Water Heater Location: Workshop
Features
- Bath Off Primary, Dining Room, Sauna, Walk-In Pantry
- Flooring: Hardwood, Carpet
- Doors: French Doors
- Windows: Skylight(s)
- Basement: Daylight,Finished
- Number of fireplaces: 1
- Fireplace features: Wood Burning, Main Level: 1, Fireplace
Interior area
- Total structure area: 2,490
- Total interior livable area: 2,490 sqft
Property
Parking
- Total spaces: 2
- Parking features: Driveway, Attached Garage
- Attached garage spaces: 2
Features
- Levels: Two
- Stories: 2
- Entry location: Main
- Patio & porch: Bath Off Primary, Dining Room, Fireplace, French Doors, Hardwood, Sauna, Skylight(s), Vaulted Ceiling(s), Walk-In Closet(s), Walk-In Pantry, Wall to Wall Carpet, Water Heater
- Has view: Yes
- View description: Mountain(s), Sound, Territorial
- Has water view: Yes
- Water view: Sound
Lot
- Size: 3,554 sqft
- Features: Curbs, Paved, Sidewalk, Deck, Electric Car Charging, Fenced-Partially, Gas Available, Irrigation, Rooftop Deck, Shop
- Topography: Level,Partial Slope,Terraces
- Residential vegetation: Garden Space
Details
- Parcel number: 3010300620
- Special conditions: Standard
Construction
Type & style
- Home type: SingleFamily
- Architectural style: Northwest Contemporary
- Property subtype: Single Family Residence
Materials
- Cement Planked, Cement Plank
- Foundation: Poured Concrete
Condition
- Year built: 1980
Utilities & green energy
- Electric: Company: Seattle Public Utilities
- Sewer: Sewer Connected, Company: Seattle Public Utilities
- Water: Public, Company: Seattle Public Utilities
- Utilities for property: Xfinity
Community & neighborhood
Location
- Region: Seattle
- Subdivision: Genesee
Other
Other facts
- Listing terms: Cash Out,Conventional
- Cumulative days on market: 62 days
Price history
| Date | Event | Price |
|---|---|---|
| 2/26/2025 | Sold | $1,570,000+12.2%$631/sqft |
Source: | ||
| 2/12/2025 | Pending sale | $1,399,000$562/sqft |
Source: | ||
| 2/6/2025 | Listed for sale | $1,399,000+107.3%$562/sqft |
Source: | ||
| 12/29/2015 | Sold | $675,000-9.9%$271/sqft |
Source: | ||
| 9/23/2015 | Price change | $749,000-9.7%$301/sqft |
Source: Coldwell Banker Danforth #833839 | ||
Public tax history
| Year | Property taxes | Tax assessment |
|---|---|---|
| 2024 | $10,512 +11.5% | $1,079,000 +10% |
| 2023 | $9,424 +12.4% | $981,000 +1.1% |
| 2022 | $8,387 +4.3% | $970,000 +13.3% |
Find assessor info on the county website
Neighborhood: Genesee
Nearby schools
GreatSchools rating
- 8/10Genesee Hill Elementary SchoolGrades: K-5Distance: 0.4 mi
- 9/10Madison Middle SchoolGrades: 6-8Distance: 0.4 mi
- 7/10West Seattle High SchoolGrades: 9-12Distance: 0.6 mi
Schools provided by the listing agent
- Elementary: Genesee Hill Elementary
- Middle: Madison Mid
- High: West Seattle High
Source: NWMLS. This data may not be complete. We recommend contacting the local school district to confirm school assignments for this home.

Get pre-qualified for a loan
At Zillow Home Loans, we can pre-qualify you in as little as 5 minutes with no impact to your credit score.An equal housing lender. NMLS #10287.
Sell for more on Zillow
Get a free Zillow Showcase℠ listing and you could sell for .
$1,551,000
2% more+ $31,020
With Zillow Showcase(estimated)
$1,582,020


