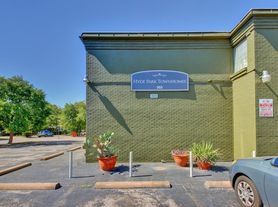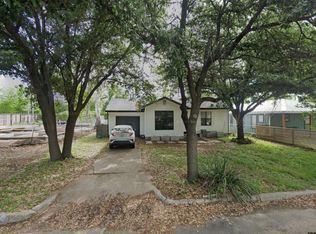Available January 12, this charming 1-bedroom, 1-bath unit at 4006 Avenue C, Unit D, Austin, TX 78751, offers a bright, open single-level floor plan in a low-rise building with exterior steps leading to the second-floor entry. The interior features vaulted ceilings, ceiling fans, stone countertops, and a combination of tile and wood flooring. The unit includes convenient in-unit laundry in the hall, and a full suite of stainless steel and E-STAR qualified appliances, including a dishwasher, gas range, microwave, oven, refrigerator, and washer/dryer with a tankless gas water heater. Constructed with HardiPlank siding and a composition roof, the property includes one assigned paved parking space. The lot is level with curbs, mature trees, and exterior steps to the entrance. The unit is unfurnished, and has no fireplace. Situated in the heart of Hyde Park, this location provides easy access to a variety of local dining, boutiques, and neighborhood shopping, while remaining convenient to downtown Austin. This unit combines modern finishes, functional amenities, and a prime location, making it an ideal choice for someone seeking comfort, style, and walkable city living. No pets are allowed. Tenants will be required to sign up for the Resident Perks Program at $25/mo per household.
House for rent
$2,100/mo
4006 Avenue C APT D, Austin, TX 78751
1beds
726sqft
Price may not include required fees and charges.
Singlefamily
Available Mon Jan 12 2026
No pets
Central air, ceiling fan
In hall laundry
1 Parking space parking
Natural gas, central
What's special
Modern finishesCeiling fansFunctional amenitiesVaulted ceilingsStone countertopsMature treesGas range
- 15 hours |
- -- |
- -- |
Travel times
Looking to buy when your lease ends?
Consider a first-time homebuyer savings account designed to grow your down payment with up to a 6% match & a competitive APY.
Facts & features
Interior
Bedrooms & bathrooms
- Bedrooms: 1
- Bathrooms: 1
- Full bathrooms: 1
Heating
- Natural Gas, Central
Cooling
- Central Air, Ceiling Fan
Appliances
- Included: Dishwasher, Disposal, Dryer, Microwave, Oven, Range, Refrigerator, Washer
- Laundry: In Hall, In Unit, Inside, Laundry Room, Main Level
Features
- Ceiling Fan(s), Exhaust Fan, No Interior Steps, Open Floorplan, Single level Floor Plan, Stone Counters, Vaulted Ceiling(s)
- Flooring: Tile, Wood
Interior area
- Total interior livable area: 726 sqft
Property
Parking
- Total spaces: 1
- Parking features: Assigned
- Details: Contact manager
Features
- Stories: 1
- Exterior features: Contact manager
Construction
Type & style
- Home type: SingleFamily
- Property subtype: SingleFamily
Materials
- Roof: Composition
Condition
- Year built: 2019
Community & HOA
Location
- Region: Austin
Financial & listing details
- Lease term: 12 Months
Price history
| Date | Event | Price |
|---|---|---|
| 11/14/2025 | Listed for rent | $2,100+6.3%$3/sqft |
Source: Unlock MLS #4636542 | ||
| 11/7/2024 | Listing removed | $1,975$3/sqft |
Source: Zillow Rentals | ||
| 11/2/2024 | Listed for rent | $1,975$3/sqft |
Source: Zillow Rentals | ||
| 11/23/2022 | Listing removed | -- |
Source: Zillow Rental Manager | ||
| 10/20/2022 | Listed for rent | $1,975+11.3%$3/sqft |
Source: Zillow Rental Manager | ||

