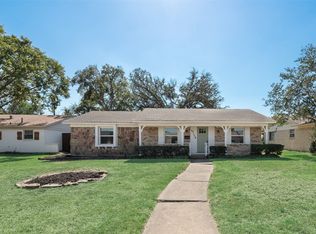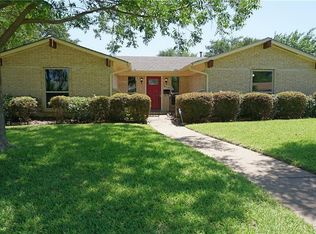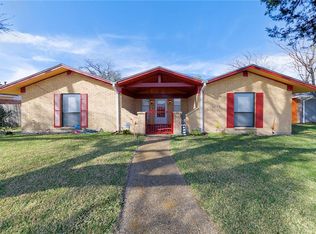Sold on 07/09/25
Price Unknown
4006 Burning Tree Ln, Garland, TX 75042
3beds
1,249sqft
Single Family Residence
Built in 1967
8,015.04 Square Feet Lot
$308,200 Zestimate®
$--/sqft
$2,020 Estimated rent
Home value
$308,200
$284,000 - $336,000
$2,020/mo
Zestimate® history
Loading...
Owner options
Explore your selling options
What's special
Welcome to this beautifully maintained home nestled in a well-established neighborhood within the highly sought-after Richardson School District. Surrounded by mature trees and full of curb appeal, this inviting property offers 3 bedrooms, 2 bathrooms, and a bright, open-concept layout that’s perfect for everyday living and entertaining alike. Enjoy stylish LVP flooring throughout the main living areas and carpet in the bedrooms for added comfort. The kitchen boasts stainless steel appliances, quartz countertops, and sleek cabinetry, seamlessly blending function and style. Both bathrooms feature tasteful tile work, quartz surfaces, and modern fixtures that enhance the home's clean, timeless feel. Recent improvements include updated windows, a 7-foot privacy fence with a solar-powered gate, and refreshed closet doors in the primary suite. Step outside to a spacious backyard offering endless possibilities for relaxation, play, or hosting friends and family. With its ideal location, thoughtful features, and move-in-ready condition, this home is a true standout. Don’t miss your chance to make it yours!
Zillow last checked: 8 hours ago
Listing updated: July 10, 2025 at 07:33am
Listed by:
Scott Neal 0579329 214-295-5060,
Scott Neal Real Estate 214-295-5060
Bought with:
Estefani Castro
Monument Realty
Source: NTREIS,MLS#: 20953307
Facts & features
Interior
Bedrooms & bathrooms
- Bedrooms: 3
- Bathrooms: 2
- Full bathrooms: 2
Primary bedroom
- Level: First
- Dimensions: 1 x 1
Living room
- Level: First
- Dimensions: 1 x 1
Heating
- Central, Natural Gas
Cooling
- Central Air, Ceiling Fan(s), Electric
Appliances
- Included: Some Gas Appliances, Dishwasher, Gas Cooktop, Disposal, Gas Oven, Gas Range, Gas Water Heater, Microwave, Plumbed For Gas
- Laundry: Washer Hookup, Electric Dryer Hookup, Laundry in Utility Room
Features
- Decorative/Designer Lighting Fixtures, Eat-in Kitchen, High Speed Internet, Wired for Sound
- Flooring: Carpet, Ceramic Tile, Luxury Vinyl Plank
- Windows: Window Coverings
- Has basement: No
- Has fireplace: No
Interior area
- Total interior livable area: 1,249 sqft
Property
Parking
- Total spaces: 2
- Parking features: Driveway, Electric Gate, Garage, Garage Door Opener, Gated, Private, Garage Faces Rear, Secured
- Attached garage spaces: 2
- Has uncovered spaces: Yes
Features
- Levels: One
- Stories: 1
- Patio & porch: Rear Porch, Patio
- Pool features: None
- Fencing: Fenced,Gate,Wood
Lot
- Size: 8,015 sqft
- Features: Interior Lot, Landscaped, Few Trees
Details
- Parcel number: 26545500130110000
Construction
Type & style
- Home type: SingleFamily
- Architectural style: Traditional,Detached
- Property subtype: Single Family Residence
- Attached to another structure: Yes
Materials
- Brick
- Foundation: Slab
- Roof: Composition
Condition
- Year built: 1967
Utilities & green energy
- Sewer: Public Sewer, Private Sewer
- Water: Public
- Utilities for property: Natural Gas Available, Sewer Available, Separate Meters, Underground Utilities, Water Available
Community & neighborhood
Community
- Community features: Curbs, Sidewalks
Location
- Region: Garland
- Subdivision: Skillman Forest Park 02
Other
Other facts
- Listing terms: Cash,Conventional,FHA,VA Loan
Price history
| Date | Event | Price |
|---|---|---|
| 7/9/2025 | Sold | -- |
Source: NTREIS #20953307 | ||
| 6/23/2025 | Pending sale | $310,000$248/sqft |
Source: NTREIS #20953307 | ||
| 6/13/2025 | Contingent | $310,000$248/sqft |
Source: NTREIS #20953307 | ||
| 6/5/2025 | Listed for sale | $310,000-6.1%$248/sqft |
Source: NTREIS #20953307 | ||
| 4/22/2025 | Listing removed | $330,000$264/sqft |
Source: NTREIS #20853133 | ||
Public tax history
| Year | Property taxes | Tax assessment |
|---|---|---|
| 2024 | $1,356 -14% | $329,490 +14% |
| 2023 | $1,576 +784% | $288,960 +56.7% |
| 2022 | $178 +17.2% | $184,440 +25.4% |
Find assessor info on the county website
Neighborhood: 75042
Nearby schools
GreatSchools rating
- 6/10O Henry Elementary SchoolGrades: PK-6Distance: 0.1 mi
- 2/10Liberty J High SchoolGrades: 7-8Distance: 0.8 mi
- 5/10Berkner High SchoolGrades: 9-12Distance: 0.8 mi
Schools provided by the listing agent
- Elementary: Forestridge
- High: Berkner
- District: Richardson ISD
Source: NTREIS. This data may not be complete. We recommend contacting the local school district to confirm school assignments for this home.
Get a cash offer in 3 minutes
Find out how much your home could sell for in as little as 3 minutes with a no-obligation cash offer.
Estimated market value
$308,200
Get a cash offer in 3 minutes
Find out how much your home could sell for in as little as 3 minutes with a no-obligation cash offer.
Estimated market value
$308,200


