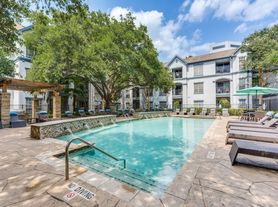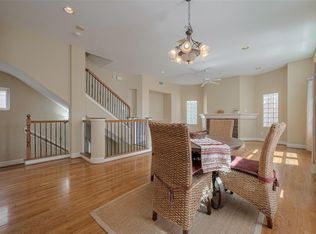This lovely Lynn Park home in the Highland Village area is available for immediate occupancy! From the curb appeal of the front elevations to the large back yard, 4006 Chatham works well for every day living and entertaining. This classic, four bedroom home provides an easy-flowing floor plan with the primary suite down, formals flanking the welcoming entry, and an island kitchen that opens to the two story den with a wall of large windows overlooking the backyard and patio. Upstairs, there are three additional bedrooms, two full bathrooms, and a large bonus room. Washer & dryer included. Three cars garage. Abundant storage throughout home. Walkable to Highland Village and Central Market. Please call today for a personal tour!
Copyright notice - Data provided by HAR.com 2022 - All information provided should be independently verified.
House for rent
$8,750/mo
4006 Chatham Ln, Houston, TX 77027
4beds
3,164sqft
Price may not include required fees and charges.
Singlefamily
Available now
-- Pets
Electric, gas
Electric dryer hookup laundry
3 Attached garage spaces parking
Electric, natural gas, fireplace
What's special
Two story denEasy-flowing floor planFront elevationsIsland kitchenAbundant storageWall of large windows
- 86 days |
- -- |
- -- |
Travel times
Looking to buy when your lease ends?
Consider a first-time homebuyer savings account designed to grow your down payment with up to a 6% match & a competitive APY.
Facts & features
Interior
Bedrooms & bathrooms
- Bedrooms: 4
- Bathrooms: 4
- Full bathrooms: 3
- 1/2 bathrooms: 1
Rooms
- Room types: Breakfast Nook, Family Room
Heating
- Electric, Natural Gas, Fireplace
Cooling
- Electric, Gas
Appliances
- Included: Dishwasher, Disposal, Dryer, Microwave, Oven, Refrigerator, Stove, Washer
- Laundry: Electric Dryer Hookup, In Unit, Washer Hookup
Features
- High Ceilings, Primary Bed - 1st Floor, Primary Bed - 2nd Floor, Wet Bar
- Flooring: Carpet, Wood
- Has fireplace: Yes
Interior area
- Total interior livable area: 3,164 sqft
Property
Parking
- Total spaces: 3
- Parking features: Attached, Carport, Covered
- Has attached garage: Yes
- Has carport: Yes
- Details: Contact manager
Features
- Stories: 2
- Exterior features: 0 Up To 1/4 Acre, 1 Living Area, Architecture Style: Traditional, Attached, Attached Carport, Electric Dryer Hookup, Electric Gate, Flooring: Wood, Formal Dining, Formal Living, Gameroom Up, Gas, Heating: Electric, Heating: Gas, High Ceilings, Living Area - 1st Floor, Lot Features: Subdivided, 0 Up To 1/4 Acre, Patio/Deck, Primary Bed - 1st Floor, Primary Bed - 2nd Floor, Subdivided, Utility Room, Washer Hookup, Wet Bar
Details
- Parcel number: 0750750060073
Construction
Type & style
- Home type: SingleFamily
- Property subtype: SingleFamily
Condition
- Year built: 1998
Community & HOA
Location
- Region: Houston
Financial & listing details
- Lease term: 12 Months
Price history
| Date | Event | Price |
|---|---|---|
| 10/16/2025 | Price change | $8,750-4.9%$3/sqft |
Source: | ||
| 8/15/2025 | Listed for rent | $9,200+15%$3/sqft |
Source: | ||
| 6/10/2025 | Listing removed | $8,000$3/sqft |
Source: Zillow Rentals | ||
| 4/1/2025 | Listed for rent | $8,000$3/sqft |
Source: Zillow Rentals | ||

