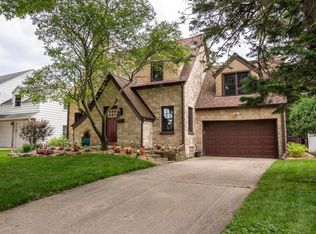Closed
$1,400,000
4006 Manitou Way, Madison, WI 53711
4beds
2,967sqft
Single Family Residence
Built in 1936
7,840.8 Square Feet Lot
$1,299,300 Zestimate®
$472/sqft
$3,686 Estimated rent
Home value
$1,299,300
$1.23M - $1.36M
$3,686/mo
Zestimate® history
Loading...
Owner options
Explore your selling options
What's special
This Nakoma Gem. Main floor with a 1 car garage opens to amazing mudroom w/ cubbies + a drop zone. Laundry is also here w/ a wonderful bonus fridge. Chef's kitchen is sundrenched, w SS high end appliances, an abundance of work space, storage + a large island. This opens to a cozy family room with built-ins + a fireplace. Head out the patio doors to a no maintenance deck + a fenced yard w/ a beautiful shade trees. Large dining room w/ gas fireplace is the perfect to entertain. Sunroom (added 2017) with slate floors + original 1936 brick wall. There is also a powder room and a formal living room. Upstairs- 4 generously sized bedrooms (2 primary suites). Dressing room and bathroom boasts original tile feature wall and 1936 shiplap. No details were left out of this beautiful home.
Zillow last checked: 8 hours ago
Listing updated: August 04, 2025 at 08:08pm
Listed by:
Melissa Hanewicz 608-212-5064,
Sprinkman Real Estate,
Sarah Deischer 608-206-1519,
Sprinkman Real Estate
Bought with:
Chas Martin
Source: WIREX MLS,MLS#: 2005898 Originating MLS: South Central Wisconsin MLS
Originating MLS: South Central Wisconsin MLS
Facts & features
Interior
Bedrooms & bathrooms
- Bedrooms: 4
- Bathrooms: 3
- Full bathrooms: 2
- 1/2 bathrooms: 1
Primary bedroom
- Level: Upper
- Area: 210
- Dimensions: 15 x 14
Bedroom 2
- Level: Upper
- Area: 156
- Dimensions: 13 x 12
Bedroom 3
- Level: Upper
- Area: 99
- Dimensions: 11 x 9
Bedroom 4
- Level: Upper
- Area: 110
- Dimensions: 11 x 10
Bathroom
- Features: At least 1 Tub, Master Bedroom Bath: Full, Master Bedroom Bath, Master Bedroom Bath: Walk-In Shower
Dining room
- Level: Main
- Area: 120
- Dimensions: 10 x 12
Family room
- Level: Main
- Area: 168
- Dimensions: 14 x 12
Kitchen
- Level: Main
- Area: 238
- Dimensions: 17 x 14
Living room
- Level: Main
- Area: 264
- Dimensions: 22 x 12
Heating
- Natural Gas, Forced Air
Cooling
- Central Air
Appliances
- Included: Range/Oven, Refrigerator, Dishwasher, Microwave, Disposal, Washer, Dryer, Water Softener
Features
- Walk-In Closet(s), Cathedral/vaulted ceiling, Breakfast Bar, Pantry, Kitchen Island
- Flooring: Wood or Sim.Wood Floors
- Basement: Full,Sump Pump
Interior area
- Total structure area: 2,967
- Total interior livable area: 2,967 sqft
- Finished area above ground: 2,967
- Finished area below ground: 0
Property
Parking
- Total spaces: 1
- Parking features: 1 Car, Attached, Garage Door Opener
- Attached garage spaces: 1
Features
- Levels: Two
- Stories: 2
- Patio & porch: Deck, Patio
- Fencing: Fenced Yard
Lot
- Size: 7,840 sqft
Details
- Parcel number: 070933202065
- Zoning: RES
- Special conditions: Arms Length
Construction
Type & style
- Home type: SingleFamily
- Architectural style: Colonial
- Property subtype: Single Family Residence
Materials
- Brick, Fiber Cement
Condition
- 21+ Years
- New construction: No
- Year built: 1936
Utilities & green energy
- Sewer: Public Sewer
- Water: Public
- Utilities for property: Cable Available
Community & neighborhood
Location
- Region: Madison
- Subdivision: Nakoma
- Municipality: Madison
Price history
| Date | Event | Price |
|---|---|---|
| 8/4/2025 | Sold | $1,400,000+100%$472/sqft |
Source: | ||
| 1/24/2012 | Sold | $700,000+288.9%$236/sqft |
Source: Public Record | ||
| 8/16/2011 | Sold | $180,000-50%$61/sqft |
Source: Public Record | ||
| 8/29/2005 | Sold | $360,000$121/sqft |
Source: Public Record | ||
Public tax history
| Year | Property taxes | Tax assessment |
|---|---|---|
| 2024 | $21,845 +4% | $1,116,000 +7% |
| 2023 | $21,015 | $1,043,000 +10% |
| 2022 | -- | $948,200 +11% |
Find assessor info on the county website
Neighborhood: Nakoma
Nearby schools
GreatSchools rating
- 5/10Thoreau Elementary SchoolGrades: PK-5Distance: 0.1 mi
- 4/10Cherokee Heights Middle SchoolGrades: 6-8Distance: 0.5 mi
- 9/10West High SchoolGrades: 9-12Distance: 1.8 mi
Schools provided by the listing agent
- Elementary: Thoreau
- Middle: Cherokee
- High: West
- District: Madison
Source: WIREX MLS. This data may not be complete. We recommend contacting the local school district to confirm school assignments for this home.

Get pre-qualified for a loan
At Zillow Home Loans, we can pre-qualify you in as little as 5 minutes with no impact to your credit score.An equal housing lender. NMLS #10287.
Sell for more on Zillow
Get a free Zillow Showcase℠ listing and you could sell for .
$1,299,300
2% more+ $25,986
With Zillow Showcase(estimated)
$1,325,286