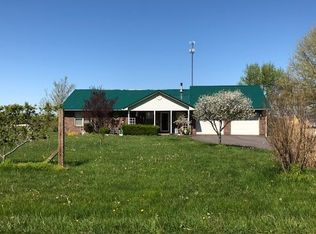A very well maintained home in Camargo. It has a very large kitchen with plenty of cabinet space and a walk in pantry. All of the appliances are also included. There is a separate dining area with cabinets off of the kitchen. It has a nice deck on the back overlooking a large back yard and farmland. The unfinished basement has a garage, kitchen area, and work shop. The electric has been updated. New metal roof installed March of 2020. This is a must-see, so call for your appointment today.
This property is off market, which means it's not currently listed for sale or rent on Zillow. This may be different from what's available on other websites or public sources.
