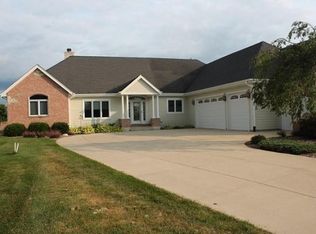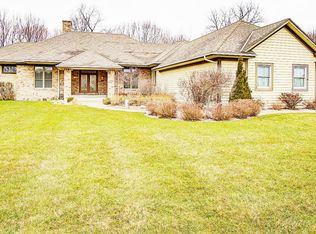A Custom built home perfectly situated on 1.5 acre lot, backs up to 5+ acres of wooded common space with walking & hiking trails. Step inside to find custom-crafted millwork, a stunning, unique & open staircase, high vaulted ceilings, floor to ceiling stone fireplace with grand columns that tie in this home. The beautifully updated gourmet kitchen is a dream, w/loads of custom Bertch cabinets, granite counters, solid copper features, working island, Viking appliances and a large dinette area with beautiful views of the backyard. 1st floor provides practical work from home office or optional bedroom, laundry room and great room. All of this including a new roof, new mechanics, water softener, & radon. Enjoy entertaining in the backyard w/firepit, large stamped patio, walk paths & wildlife.
This property is off market, which means it's not currently listed for sale or rent on Zillow. This may be different from what's available on other websites or public sources.


