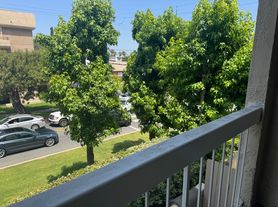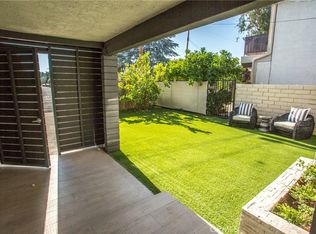Stunning Garden Estate South of the Boulevard!
Nestled at the end of a private cul-de-sac in a prime South of the Boulevard location, this exceptional garden estate offers the perfect blend of privacy, luxury, and California indoor-outdoor living.
The main level features a beautifully remodeled chef's kitchen, equipped with top-of-the-line Thermador appliances and a striking quartzite island ideal for gourmet cooking, casual dining, or entertaining. The open living and dining spaces flow seamlessly to the outdoors through floor-to-ceiling Fleetwood doors which open to a lush garden patio, perfect for enjoying Southern California's year-round sunshine.
Also on the first floor is a comfortable bedroom and full bathroom.
Upstairs, there is dramatic great room with soaring 16-foot ceilings, a cozy fireplace, and expansive views overlooking the valley. The primary suite is a true retreat, complete with a generous walk-in closet, a spa-like bath with a soaking tub, a second fireplace, and a private office. Two additional bedrooms provide ample space for family, guests, or creative use.
Step outside into a gardener's paradise featuring terraced landscaping, a custom in-ground spa, multiple patio areas, and a large flat lawn ideal for entertaining, play, or simply relaxing in your own private oasis.
Additional highlights include a spacious 3-car garage with abundant storage, and incredibly easy access to the Westside via Beverly Glen and 101 and 405 Freeways. Enjoy being just moments from the shops, restaurants, and attractions of Ventura Boulevard.
Highlights for Renters
-Private, serene cul-de-sac setting
-Remodeled kitchen with premium appliances
-Indoor-outdoor living with Fleetwood doors
-Luxurious primary suite + home office
-Spacious yard, patios, and spa for entertaining
-Easy Westside & freeway access
-Close to Ventura Blvd dining & shopping
-Gardener, spa maintenance included
Owner pays for gardener and hot tub maintenance. Other utilities not included. One year lease.
House for rent
Accepts Zillow applications
$9,950/mo
4006 Milaca Pl, Sherman Oaks, CA 91423
4beds
2,521sqft
Price may not include required fees and charges.
Single family residence
Available now
Cats, dogs OK
Central air
In unit laundry
Attached garage parking
Forced air
What's special
Large flat lawnExpansive viewsSpa-like bathQuartzite islandCustom in-ground spaPrivate cul-de-sacLush garden patio
- 26 days |
- -- |
- -- |
Travel times
Facts & features
Interior
Bedrooms & bathrooms
- Bedrooms: 4
- Bathrooms: 3
- Full bathrooms: 3
Heating
- Forced Air
Cooling
- Central Air
Appliances
- Included: Dishwasher, Dryer, Freezer, Microwave, Oven, Refrigerator, Washer
- Laundry: In Unit
Features
- Walk In Closet
- Flooring: Carpet, Hardwood, Tile
Interior area
- Total interior livable area: 2,521 sqft
Property
Parking
- Parking features: Attached, Off Street
- Has attached garage: Yes
- Details: Contact manager
Features
- Exterior features: Bicycle storage, Heating system: Forced Air, Walk In Closet
- Has spa: Yes
- Spa features: Hottub Spa
Details
- Parcel number: 2274004034
Construction
Type & style
- Home type: SingleFamily
- Property subtype: Single Family Residence
Community & HOA
Location
- Region: Sherman Oaks
Financial & listing details
- Lease term: 1 Year
Price history
| Date | Event | Price |
|---|---|---|
| 10/2/2025 | Listed for rent | $9,950$4/sqft |
Source: Zillow Rentals | ||
| 4/7/2015 | Sold | $1,069,000-9.2%$424/sqft |
Source: Public Record | ||
| 7/3/2008 | Sold | $1,177,000-0.8%$467/sqft |
Source: Public Record | ||
| 5/17/2008 | Listed for sale | $1,186,400+156.8%$471/sqft |
Source: Prudential California #F1766851 | ||
| 2/28/1997 | Sold | $462,000$183/sqft |
Source: Public Record | ||

