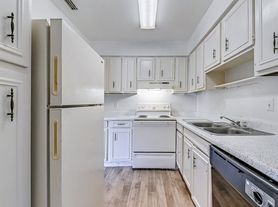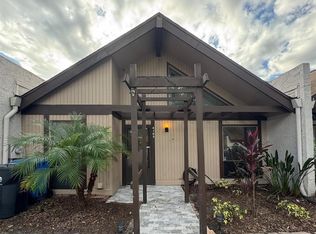Location, Location, Location! Beautiful loft-style home featuring 3 bedrooms and 2 bathrooms. The master suite is upstairs, accompanied by a versatile loft area, perfect for a home office or study. The master is filled with natural light from a large window and includes a spacious walk-in closet. The updated kitchen features white cabinets, stone countertops, stainless-steel appliances, soft-close drawers, and a convenient lazy Susan, providing both style and functionality. The great room showcases vaulted ceilings with exposed beams and a wine refrigerator with counter space, creating a perfect setting for entertaining or relaxing at home. Both the living room and the second downstairs bedroom offer sliding door access to a spacious patio with brand new, beautiful brick pavers, ideal for outdoor gatherings. Enjoy a low-maintenance lifestyle with community amenities including a pool, and the convenience of water, sewer, basic cable, and trash removal included. Additional conveniences include a washer and dryer and two assigned parking spaces right at your doorstep. Located in a highly desirable area, this home provides easy access to shopping, dining, entertainment, and major highways.
Townhouse for rent
$2,150/mo
4006 Muriel Pl #5C, Tampa, FL 33614
3beds
1,417sqft
Price may not include required fees and charges.
Townhouse
Available now
Cats, dogs OK
Central air
In kitchen laundry
Assigned parking
Central
What's special
Versatile loft areaStone countertopsNatural lightUpdated kitchenSoft-close drawersStainless-steel appliancesWine refrigerator
- 34 days |
- -- |
- -- |
Travel times
Renting now? Get $1,000 closer to owning
Unlock a $400 renter bonus, plus up to a $600 savings match when you open a Foyer+ account.
Offers by Foyer; terms for both apply. Details on landing page.
Facts & features
Interior
Bedrooms & bathrooms
- Bedrooms: 3
- Bathrooms: 2
- Full bathrooms: 2
Heating
- Central
Cooling
- Central Air
Appliances
- Included: Dishwasher, Disposal, Dryer, Microwave, Range, Refrigerator, Washer
- Laundry: In Kitchen, In Unit
Features
- Eat-in Kitchen, Living Room/Dining Room Combo, PrimaryBedroom Upstairs, Stone Counters, Walk In Closet, Walk-In Closet(s)
- Flooring: Carpet, Laminate
Interior area
- Total interior livable area: 1,417 sqft
Property
Parking
- Parking features: Assigned
- Details: Contact manager
Features
- Stories: 2
- Exterior features: Assigned, Avid Property Management, Blinds, Cable included in rent, Courtyard, Eat-in Kitchen, Flooring: Laminate, Garbage included in rent, Heating system: Central, In Kitchen, Living Room/Dining Room Combo, Loft, Open Patio, Patio, Pool, PrimaryBedroom Upstairs, Sewage included in rent, Sliding Doors, Stone Counters, Walk In Closet, Walk-In Closet(s), Water included in rent
Construction
Type & style
- Home type: Townhouse
- Property subtype: Townhouse
Condition
- Year built: 1979
Utilities & green energy
- Utilities for property: Cable, Garbage, Sewage, Water
Building
Management
- Pets allowed: Yes
Community & HOA
Location
- Region: Tampa
Financial & listing details
- Lease term: 12 Months
Price history
| Date | Event | Price |
|---|---|---|
| 9/26/2025 | Price change | $2,150-4.4%$2/sqft |
Source: Stellar MLS #TB8424364 | ||
| 9/4/2025 | Listed for rent | $2,250$2/sqft |
Source: Stellar MLS #TB8424364 | ||

