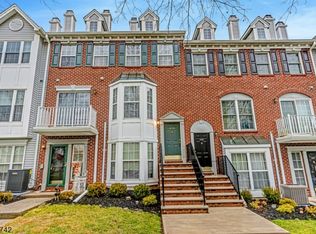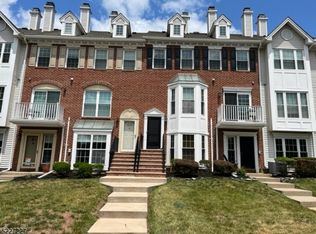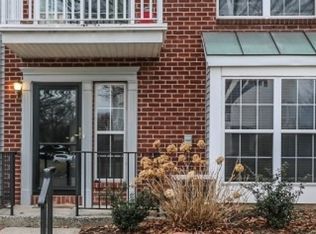
Closed
$480,000
4006 Riddle Ct, Bridgewater Twp., NJ 08807
3beds
3baths
--sqft
Single Family Residence
Built in 1993
-- sqft lot
$485,000 Zestimate®
$--/sqft
$3,334 Estimated rent
Home value
$485,000
$441,000 - $529,000
$3,334/mo
Zestimate® history
Loading...
Owner options
Explore your selling options
What's special
Zillow last checked: 19 hours ago
Listing updated: November 21, 2025 at 04:40am
Listed by:
Michele Klug 908-766-0085,
Keller Williams Towne Square Real
Bought with:
Stephen Braconi
Christie's Int. Real Estate Group
Source: GSMLS,MLS#: 3979962
Price history
| Date | Event | Price |
|---|---|---|
| 11/20/2025 | Sold | $480,000-2% |
Source: | ||
| 11/1/2025 | Pending sale | $490,000 |
Source: | ||
| 11/1/2025 | Listing removed | $2,900 |
Source: | ||
| 9/9/2025 | Price change | $2,900-3.3% |
Source: | ||
| 8/9/2025 | Listed for sale | $490,000+59.1% |
Source: | ||
Public tax history
| Year | Property taxes | Tax assessment |
|---|---|---|
| 2025 | $8,052 +1.4% | $418,500 +1.4% |
| 2024 | $7,942 +5.5% | $412,800 +8.8% |
| 2023 | $7,531 +7.7% | $379,400 +7.2% |
Find assessor info on the county website
Neighborhood: Bradley Gardens
Nearby schools
GreatSchools rating
- 10/10Milltown SchoolGrades: PK-4Distance: 0.8 mi
- 7/10Bridgewater-Raritan Middle SchoolGrades: 7-8Distance: 4.2 mi
- 7/10Bridgewater Raritan High SchoolGrades: 9-12Distance: 1.8 mi
Get a cash offer in 3 minutes
Find out how much your home could sell for in as little as 3 minutes with a no-obligation cash offer.
Estimated market value$485,000
Get a cash offer in 3 minutes
Find out how much your home could sell for in as little as 3 minutes with a no-obligation cash offer.
Estimated market value
$485,000

