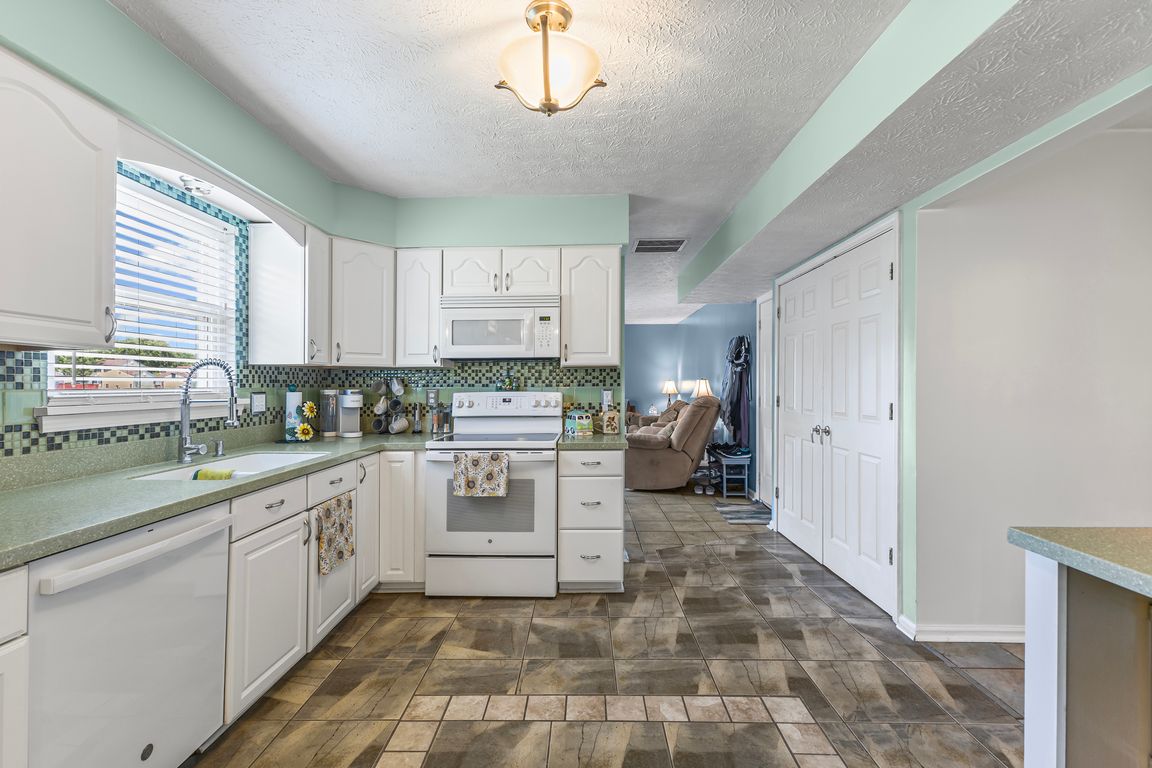
Active
$265,000
3beds
1,612sqft
4006 Sunshine Ave, Indianapolis, IN 46228
3beds
1,612sqft
Residential, single family residence
Built in 1989
0.35 Acres
2 Attached garage spaces
$164 price/sqft
What's special
Cozy retreatOutdoor tranquilityStylish primary bathGenerous lotBright kitchenUpdated bathroomsFresh paint
Welcome to your new retreat, a charming 3-bedroom, 2.5-bathroom home that perfectly blends comfort and modern living. With 1,612 square feet of thoughtfully designed space, this residence offers ample room for relaxation and entertaining. Step inside to discover the fresh paint and new tile flooring that create a welcoming atmosphere throughout. ...
- 7 hours
- on Zillow |
- 228 |
- 20 |
Source: MIBOR as distributed by MLS GRID,MLS#: 22055353
Travel times
Living Room
Kitchen
Primary Bedroom
Zillow last checked: 7 hours ago
Listing updated: 13 hours ago
Listing Provided by:
Jonathan Hopson 317-828-5181,
F.C. Tucker Company
Source: MIBOR as distributed by MLS GRID,MLS#: 22055353
Facts & features
Interior
Bedrooms & bathrooms
- Bedrooms: 3
- Bathrooms: 3
- Full bathrooms: 2
- 1/2 bathrooms: 1
- Main level bathrooms: 1
Primary bedroom
- Level: Upper
- Dimensions: 16xx11
Bedroom 2
- Level: Upper
- Area: 132 Square Feet
- Dimensions: 12x11
Bedroom 3
- Level: Upper
- Area: 110 Square Feet
- Dimensions: 10x11
Dining room
- Features: Tile-Ceramic
- Level: Main
- Area: 120 Square Feet
- Dimensions: 12x10
Family room
- Features: Tile-Ceramic
- Level: Main
- Area: 156 Square Feet
- Dimensions: 12x13
Kitchen
- Features: Tile-Ceramic
- Level: Main
- Area: 143 Square Feet
- Dimensions: 13x11
Living room
- Features: Tile-Ceramic
- Level: Main
- Area: 240 Square Feet
- Dimensions: 20x12
Heating
- Forced Air
Cooling
- Central Air
Appliances
- Included: Electric Cooktop, Dishwasher, Microwave, Refrigerator
- Laundry: Laundry Closet
Features
- Attic Access, Double Vanity
- Has basement: No
- Attic: Access Only
Interior area
- Total structure area: 1,612
- Total interior livable area: 1,612 sqft
Video & virtual tour
Property
Parking
- Total spaces: 2
- Parking features: Attached
- Attached garage spaces: 2
Features
- Levels: Two
- Stories: 2
Lot
- Size: 0.35 Acres
Details
- Parcel number: 490617106016000600
- Horse amenities: None
Construction
Type & style
- Home type: SingleFamily
- Architectural style: Traditional
- Property subtype: Residential, Single Family Residence
- Attached to another structure: Yes
Materials
- Vinyl Siding
- Foundation: Slab
Condition
- New construction: No
- Year built: 1989
Utilities & green energy
- Electric: 200+ Amp Service
- Water: Public
Community & HOA
Community
- Subdivision: Robertson Village
HOA
- Has HOA: No
Location
- Region: Indianapolis
Financial & listing details
- Price per square foot: $164/sqft
- Tax assessed value: $248,800
- Annual tax amount: $2,790
- Date on market: 8/7/2025